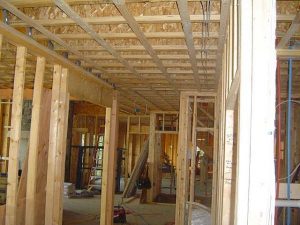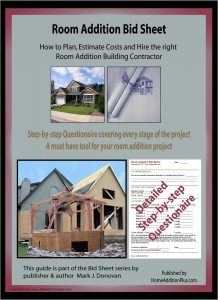How to Raise Framed Walls on a New Home Construction project
By Mark J. Donovan
|
|
After framing a wall on the deck of your new home building project it’s now time for the wall raising phase of the wall construction project. The key to raising a wall and positioning it correctly in place involves preparation prior to actually lifting the wall. It’s also just as important to follow a set number of steps when raising the wall so that it goes smoothly and safely. Raising a wall improperly could mean injuring yourself or someone else, or damaging the wall or something else. Summarized below are the step by step procedures for successfully raising a wall.
The first step in raising a wall is to run a chalk line several inches in from the edge of the deck. If it is a 2×6 wall with 1/2 plywood sheathing attached to it already, then the chalk line will be located 6 inches in from the deck edge. |
After framing the wall, and before sheathing is nailed on to it, position the inside edge of the bottom plate of the wall to this line. The end of the framed wall should also be positioned at the edge of the deck. With the framed wall positioned in place, toe nail on the inside of the bottom plate with 8d common nails. The nails will hold the framed wall in place when squaring up the wall later on in the wall raising process. The nails also keep the framed wall on the chalk line when raising it into place.
| Now continue on sheathing the wall with plywood or OSB sheathing. Cut away any excess sheathing in door or window openings to eliminate any unnecessary weight.
To help enable you to get your hands underneath the top plate of the wall use a prybar to lift the top plate. While lifting the top plate with the prybar, slide small lengths of 2×6 pieces at standard intervals on their flat sides along the length of the top plate. Next, nail stopping blocks to the rim joists along the edge of the deck. |
 |
Stopping blocks are simply pieces of 2x6s that are nailed with 16d nails to the rim joist such that they create a lip for ensuring the framed wall doesn’t slip forward and off the deck when raising the wall. Place stopping blocks every 16 to 24 inches along the length of the rim plate where the wall is to be installed.
Next assemble together your bracing material (long lengths of 2x4s) near the location where the framed wall will be raised. You’ll need to install braces along the length of the raised wall every 8 to 12 feet. You’ll also need some 2×4 blocks to nail to the deck to anchor the braces. The braces should be 18 to 20 inches in length and nailed through the plywood and into floor joists. If they are not nailed into floor joists the bracing blocks could be ripped out if there are strong winds. Use 16d nails to fasten the bracing blocks to the deck.
After raising the wall and positioning it relatively plumb, nail the the 2×4 end braces to the rim joists. Then nail braces to studs or door/window openings about 1/3 of the way down from the top plate. Do this every 8 to 10 feet along the length of the wall.
Next, nail the bracing blocks to the deck next to the braces that were just nailed to the framed wall. Again it is important that the bracing blocks get nailed into floor joists. Check to see if the raised wall is relatively plumb and then nail off the anchor end of the braces to the bracing blocks on the deck. Make sure to use 16d nails when nailing your braces to the bracing block.
Once the wall is raised and braced nail the bottom plate of the wall to the deck. Again use 16d nails for this and make sure the nails penetrate either into the rim joist or floor joists. However, before nailing down the bottom plate make sure the inside edge of the bottom plate is aligned with your chalk line.
And that’s all there is to it to raising walls. You can now move on to framing and raising your other walls.
For more help on building a home addition, see HomeAdditionPlus.com’s Home Addition Bid Sheets. Our Home Addition Bid Sheets provide you with the knowledge and information on how to plan a home building project, and what to look for when hiring contractors. They also include detailed cost breakdown tables and spreadsheets for estimating your own new home construction building costs.
Related Information
- How to use Door and Window Sealing Tape
- How to Identify Load Bearing Walls
- How to Frame Cripple Walls
Additional Framing Resources from Amazon.com
 |
 |
Free Home Addition Price Quotes with No Obligation!
Fill out our 3-5 minute quick and easy form, and receive a free price quote on a house addition from one of our prescreened and licensed home addition contractors. This process is free and there is no obligation to continue once you receive your home addition price estimate.

