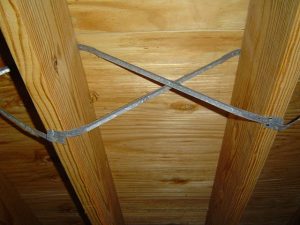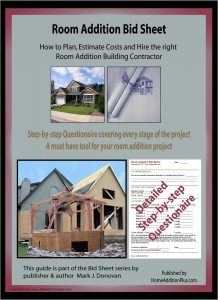The Cross Bridging of Floor Joists Helps to Create a Stronger and Stiffer Floor
By Mark J. Donovan
|
|
Cross bracing floor joists, or cross bridging, is commonly done for stiffening up floors. Cross bracing helps to transfer heavy loads between adjacent floor joists so that vertical deflection and twisting of them is minimized. Cross bracing floor joists also helps to prevent squeaky floors.
However, it is typically the result of an improperly installed subfloor, rather than the lack of cross bracing the floor joists, that is the main cause of squeaky floors. |
In older homes cross bracing of floor joists was typically done by installing 1×3 or 1×4 boards in an X shaped configuration, center span between floor joists.
Today prefabricated metal cross braces are commonly used. Cross bracing floor joists should be done prior to the installation of the subfloor. By doing so, you can make sure that the floor joists maintain proper spacing over their full spans.
| When installing wooden cross braces it is important to take care not to split the ends of the 1×3 or 1x4s. If they are split when nailing them their strength is severely reduced.
If your floor joists or sheathing are constructed out of ACQ treated lumber, then make sure to either use wooden cross braces or metal ones that are sheathed in a protective ACQ corrosive coating material or stainless steel ones. Electricians and plumbers commonly knock out cross braces when running their wires and pipes along floor joists bays. |
 |
Unfortunately more often than not they fail to re-fasten them back to the floor joists after they are done. So make sure to inspect the cross braces after the electricians and plumbers have completed their rough-in work.
| Solid blocking is an alternative method to cross bracing flooring joists, and preferred by many carpenters as it offers more rigidity.
Solid blocking is also commonly used on the ends of the floor joists. With solid blocking the same dimensional lumber is used as the floor joists, and the blocking is installed in between the bays. The blocks are staggered from each other so that they can be easily nailed to the floor joists. The down side of installing solid blocking is that they prevent the easy pass-thru of wires, pipes and duct work through the floor joist bays. |

Use this room addition checklist and save money, time and hassles on your construction project. |
For more help on building a home addition, see HomeAdditionPlus.com’s Home Addition Bid Sheets. Our Home Addition Bid Sheets provide you with the knowledge and information on how to plan a home building project, and what to look for when hiring contractors. They also include detailed cost breakdown tables and spreadsheets for estimating your own new home construction building costs.
Related Information on Cross Bracing Floors and Framing Houses
Additional Framing Resources from Amazon.com
 |
 |
Free Home Addition Price Quotes with No Obligation!
Fill out our 3-5 minute quick and easy form, and receive a free price quote on a house addition from one of our prescreened and licensed home addition contractors. This process is free and there is no obligation to continue once you receive your home addition price estimate.
