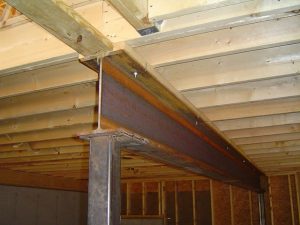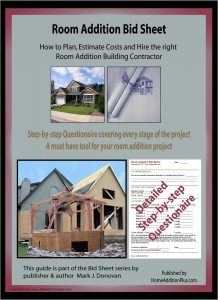How to Construct a Raised Floor with Floor Joists and Joist Headers
By Mark J. Donovan
|
|
Floor joists are used on raised floors, or floors that are not built on a slab. Floor joists are structural members that support much of the weight of a home. They are horizontal framing members that span the gap between foundation walls and support beams and which the subfloor sheathing is attached. Floor joists tie into joist headers that run perpendicular to them. In addition, the joist headers act to cap off and band the floor joists together.
If your home includes an unfinished basement you can observe the floor joists from the basement. Again, they are the long horizontal 2x10s, or 2x12s pieces of lumber that span the basement ceiling and rest on the foundation sill and center support beams. |
Floor joists are typically spaced 16 inches on center, however in some cases they may be spaced at 12 or 24 inch centers, depending upon the structural design of the home and building code requirements. Floor joist sizing, in terms of span length and lumber dimensions, is determined by building code and the specific blueprint requirements of the construction project.
| Using undersized floor joists, at a minimum, can lead to excessive deflection in the raised floor, so it is imperative to use the right size lumber for floor joists.
Floor joists never rest directly on the concrete foundation. Instead a layer of pressure treated lumber followed by a non-pressure treated layer of lumber is fastened to the concrete foundation sill. Typically there is an insulation blanket that is sandwiched in between the concrete foundation and the pressure treated lumber. The floor joists are then stood on edge and rested on the wood sill. They are then nailed to the joist headers. In many cases joist hangers are used to more securely fasten the floor joists to the joist headers. |
 |
The non-sill end of the floor joists typically rest on a center beam, where they are often spliced with other floor joists coming from the opposite side of the foundation wall. Spliced floor joists should over lap each other even when they rest on a center beam. In some splicing cases, if there is no center beam, the floor joists are butted end-to-end and spliced with plywood gusset plates. Where openings in the raised floor are necessary, e.g. for a stairway opening, floor joists are doubled up at the edges of the opening and perpendicular joist headers are used to cap them.
Alternatively, additional lumber can be placed on either side of each existing floor joist, effectively sandwiching each one, to make the floor stronger.
For more help on building a home addition, see HomeAdditionPlus.com’s Home Addition Bid Sheets. Our Home Addition Bid Sheets provide you with the knowledge and information on how to plan a home building project, and what to look for when hiring contractors. They also include detailed cost breakdown tables and spreadsheets for estimating your own new home construction building costs.
Related Information
Additional Framing Resources from Amazon.com
 |
 |
Free Home Addition Price Quotes with No Obligation!
Fill out our 3-5 minute quick and easy form, and receive a free price quote on a house addition from one of our prescreened and licensed home addition contractors. This process is free and there is no obligation to continue once you receive your home addition price estimate.

