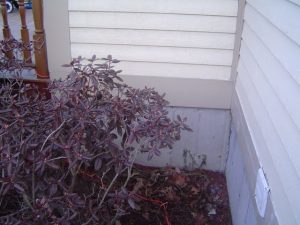There are a Variety of Foundation Wall Types to Choose from when Building New Construction
By Mark J. Donovan
|
|
Every home or building rests on foundation walls. Without foundations walls, a home would rapidly settle into the earth and eventually collapse. There are a number of foundation wall types that have been, and are still used, in home construction. Foundation wall types include, poured concrete, concrete block, preserved lumber, brick and stone.
Today poured concrete is the most prevalent foundation wall type used in new home construction. |
Brick and stone, as well as concrete block are still used, however to a much lesser extent. Unbelievably, preserved lumber is also still used sometimes in foundation wall construction.
Foundation wall types used on a home are dependent upon a couple of key factors, the vintage of the home, and the location of the home. Older homes built in New England for example, had foundation walls that were commonly constructed out of stone. Today they are almost exclusively built out of poured concrete.
In other regions of the country, where there was easy access to clay soils, brick was commonly used. Again, those regions of the country today commonly use poured concrete foundation walls.
Foundation Footings
All foundation wall types need to sit on a footing that sits below the frost grade.
| Typically footings are made out of poured concrete today. Poured concrete footings range in width and depth depending upon the number of levels in the new home, as well as the soil composition.
Poured Concrete Foundation Walls Poured concrete foundation walls are constructed by building forms on top of the footings, and then pouring concrete into them. Once the concrete foundation walls have partially cured the forms are removed. |
 |
After approximately one month, the foundation is considered cured enough to be backfilled. Backfilling involves pushing soil up against the exterior of the foundation walls.
Prior to backfilling it is preferable to first pour the concrete basement slab. The concrete slab adds backpressure to the foundation walls, so that when backfilling the risk of pushing the foundations walls off the footings are reduced.
| Concrete Block Foundation Walls
Concrete block is another fairly popular foundation wall type. Again, a footing needs to first be poured, prior to laying the concrete block foundation walls. Again, the footing dimensions are dependent upon the expected load on them. In addition to the foundation walls already mentioned there are also other derivative foundation wall types. For example foundation walls can be constructed out of precast concrete and insulating concrete foundation forms. |
 |
As with any foundation wall type, these types of foundation walls need to be specifically designed for the expected structural load of the home.
Precast Concrete Foundation Forms
With precast concrete foundation forms, the concrete foundation wall panels are manufactured off site and then installed on the jobsite with the aid of a crane. Precast foundation walls can come in a variety of heights and lengths, depending upon the foundation wall manufacturer.
Insulating Concrete Foundation Forms
Insulating concrete foundation walls, or forms, provide both structural support and insulation. The forms themselves are made out of an insulation material and become a permanent and integral part of the finished concrete wall foundations.
For more help on building a home addition, see HomeAdditionPlus.com’s Home Addition Bid Sheets. Our Home Addition Bid Sheets provide you with the knowledge and information on how to plan a home building project, and what to look for when hiring contractors. They also include detailed cost breakdown tables and spreadsheets for estimating your own new home construction building costs.
Related Information
Free Home Addition Price Quotes with No Obligation!
Fill out our 3-5 minute quick and easy form, and receive a free price quote on a house addition from one of our prescreened and licensed home addition contractors. This process is free and there is no obligation to continue once you receive your house addition price estimate.

