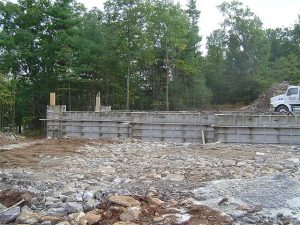Concrete Foundation Forms Need to be installed Straight and Plumb, and include Rebar to ensure Straight and Strong Foundation Walls
By Mark J. Donovan
|
|
When installing a foundation, concrete foundation forms are used to hold the concrete while it sets up and cures. Concrete forms in essence are simply solid barriers for holding concrete in place and/or molding it into specific shapes. Concrete foundation forms are used in the construction of both the footings and the foundation walls of a home.
It is imperative that the foundation forms are installed straight and plumb to ensure straight and true foundation walls. Concrete foundation forms, though simple in concept and construction, need to be extremely strong to hold the weight of the concrete until it cures. |
Consequently they need to be constructed out of durable materials and held together with strong fasteners to prevent blowouts.
Concrete foundation forms can be configured in almost any imaginable shape, however on most homes they consist of parallel and perpendicular sections that are tied together. In many cases the foundation forms are stepped down to create poured concrete foundation walls that follow the expected finished grade of the surrounding soil.
| As part of the construction of the concrete foundation forms for a home, vertical and horizontal steel rebar members are placed inside the forms to strengthen the foundation walls. Typically the steel rebar is strategically placed in the concrete foundation forms via the direction of a structural engineer to ensure strong foundation walls.
For example, in the case of an 8” thick foundation wall centered on a 22” wide concrete footing, the footing depth of the concrete footing should be at least 7” thick. |
 |
Concrete foundation forms can also be used for creating unique decorative patterns and for providing foundation insulation. Newer concrete foundation forms, known as insulating concrete forms (ICF) are made out of rigid plastic foam.
Unlike traditional concrete foundation forms, ICF foundation forms are left permanently in place after the concrete has cured to provide thermal insulation to the concrete foundation walls. Insulating values of ICFs range from R-17 to R-26, which is significantly higher than the insulation used on wood framed walls. Wood framed walls typically have insulation R-values of R-13 or R-19.
For more help on building a home addition, see HomeAdditionPlus.com’s Home Addition Bid Sheets. Our Home Addition Bid Sheets provide you with the knowledge and information on how to plan a home building project, and what to look for when hiring contractors. They also include detailed cost breakdown tables and spreadsheets for estimating your own new home construction building costs.
Related Information
Free Home Addition Price Quotes with No Obligation!
Fill out our 3-5 minute quick and easy form, and receive a free price quote on a house addition from one of our prescreened and licensed home addition contractors. This process is free and there is no obligation to continue once you receive your house addition price estimate.
