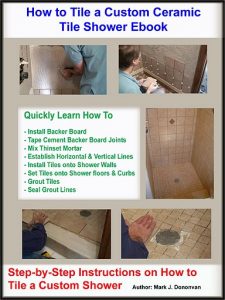How to Steps for Installing a Bathtub Shower Unit when Remodeling a Bathroom
By Mark J. Donovan
|
|
Installing a bathtub shower unit requires a combination of brawn and skill and should typically be done while the home is still in the rough framing stages. Though not extremely heavy, a bathtub shower unit is however large and bulky. Consequently the first two requirements associated with installing a bathtub shower unit are having a couple of strong backs and sufficiently wide enough door widths to bring the unit into the bathroom.
It is also important that there is adequate framing for supporting the weight of a bathtub shower unit. Prior to actually installing a bathtub shower unit, make sure the local building inspector has examined the floor joists to make sure they are sized appropriately for carrying the weight of a full bathtub. |
When installing a bathtub shower unit, begin by positioning the fiberglass bathtub shower unit into place within the wall studs. Make sure that the continue flange area of the bathtub shower unit rests against the wall studs on 2×4 supports.
| To complete the rough-in stage of installing a bathtub shower unit, fasten the bathtub shower unit flanges to the wall studs with either nails or screws.
After installing a bathtub shower unit, the next step involves roughing in the plumbing around it. This includes the installation of the waste lines, including the trap, as well as the bathtub shower unit valve, and the hot and cold supply lines. The first step in rough in the plumbing, after installing a bathtub shower unit, is to make the drain connections between the bathtub overflow and the bathtub drain itself. |
 |
The bathtub overflow piping should connect with the drain itself. The drain trap connection is made via a compression fitting that screws down tightly over the overflow assembly.
After completing the plumbing inspection, install moisture resistant drywall above and on the adjacent sides of the bathtub shower unit.
One useful tip is to nail a few small pieces of asphalt shingles along the wall studs above the bathtub shower unit flanges. This helps to prevent a bowed appearance on the finished drywall. After taping, mudding and sanding the drywall, apply silicone caulk around the bathtub shower unit seams to prevent any water penetration.
The final step in installing a bathtub shower unit is to install the shower head, bathtub spout, and handles. Make sure to use plumbers tape on the showerhead and spout to prevent any leaks.
For help on your bathroom remodeling project, see my Bathroom Remodeling Bid Sheet. The Bathroom Remodeling Bid Sheet provides a request for quote checklist section that you can provide to prospective bathroom remodeling contractors. It also includes a comprehensive bathroom remodeling cost breakdown table, in Microsoft Excel format, that allows the contractor to include his projected remodeling costs for every phase of the project.
Related Information
- Corner Shower Installation Tips
- Repairing a Clogged Shower Head
- How to Test for a Leaking Shower Pan
Additional Bathroom Remodeling Design Resources
 |
 |
Get Free Bathroom Remodeling Price Quotes with No Obligation!
Fill out our 3-5 minute quick and easy form, and receive a free price quote on bathroom remodeling from one of our prescreened and licensed bathroom remodeling contractors. This process is free and there is no obligation to continue once you receive your bathroom renovation price estimate.

