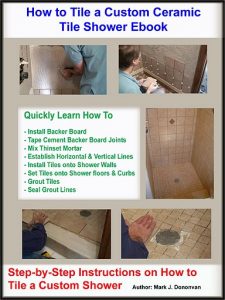How to Fill Space between Replacement Bathtub and Wall Stud
By Mark J. Donovan
|
|
Question: Mark, I ran into a problem on my bathroom remodeling project and bathtub replacement, and am hoping you can offer some advice to the dilemma I find myself in. My bathroom was completely gutted and the bathtub was replaced in the process. Though the newly installed bathtub replacement looks great it is about 1 inch shorter than the framed in bathtub opening. Consequently, there is a about a 1 inch space between the wall studs and the bathtub edge opposite the drain area.
My question is how to address this space. I plan on tiling the area above the bathtub. |
One thought I had, was to install an extra layer of cement backerboard over the wall studs to act as a filler. Any thought if this is a good way to solve my bathtub replacement dilemma?
Answer: C.B. The dilemma you find yourself in is not so uncommon. Often diy homeowners, and even some contractors, neglect to find out what the bathtub rough opening requirements are before framing-in, or modifying the existing framing, in their bathtub area.
In some cases, a different replacement bathtub needs to be ordered which adds delays to the bathroom remodeling project.
| In regards to solving your particular bathtub replacement predicament you were on the right track. Yes you can fill the space behind the bathtub opening with an extra layer of cement backerboard, or even a piece of plywood.
However an easier and cheaper solution would be to simply attach furring strips, or strapping, along the length of the wall studs that are coming up short. Effectively you would vertically sister additional lumber to the edges of each wall stud that needs to be brought out to the edge of the replacement bathtub. To sister the furring strips to the wall studs, simply measure the space, rip some 2×4 lumber to the measured width, and then nail or screw them to the edges of the wall studs. |

Learn how to tile a shower with this eBook. |
After you install the furring strips you can then install one layer of cement backerboard over the modified wall studs to support the ceramic tiles.
For help on your bathroom remodeling project, see my Bathroom Remodeling Bid Sheet. The Bathroom Remodeling Bid Sheet provides a request for quote checklist section that you can provide to prospective bathroom remodeling contractors. It also includes a comprehensive bathroom remodeling cost breakdown table, in Microsoft Excel format, that allows the contractor to include his projected remodeling costs for every phase of the project.
Related Information
- Tips on Installing a Fiberglass Tub and Shower Unit
- How to Fix a Leaking Showerhead
- How to Clean Shower Doors so that they Sparkle
Additional Bathroom Remodeling Design Resources
 |
 |
Get Free Bathroom Remodeling Price Quotes with No Obligation!
Fill out our 3-5 minute quick and easy form, and receive a free price quote on bathroom remodeling from one of our prescreened and licensed bathroom remodeling contractors. This process is free and there is no obligation to continue once you receive your bathroom renovation price estimate.

