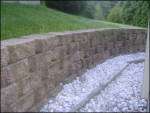Types of Retaining Wall Systems and Installation Tips
By Mark J. Donovan
|
|
Retaining walls are vertical walls that are used to hold back soil and prevent erosion. Retaining wall systems provide multiple benefits. They can transform a sloping yard into a flat or multi-terraced one. They can direct the flow of runoff rain water away from a home or certain areas of a yard. And they can be used to create beautifully landscaped yards. There are numerous types of retaining wall systems that you can build.
Retaining wall system construction can vary in material composition from as simple as boulders, to as complex as a manufactured segmental retaining wall system constructed out of modular concrete blocks and tieback systems. |
Choosing the right type of retaining wall system depends upon how high of a retaining wall is required and what your budget is. A retaining wall that has a height requirement of only a couple of feet can be constructed using either simple stones, pressure treated beams, or interlocking concrete blocks. A retaining wall that has a height requirement of several feet or more should be constructed out of a segmental retaining wall system. Segmental retaining wall systems can enable higher and steeper walls due to the fact that they use tieback systems to hold the wall in place.
They are also available in various textured surfaces. As a result, beautiful retaining wall systems can be constructed to provide both functionality and aesthetics. Retaining wall systems are also available to create circular walls, walkways and steps. There are even specific retaining wall systems for tree rings and planter beds.
| In many cases retaining wall systems can be installed by the do-it-yourself homeowner. However, installing retaining wall systems can be back breaking work. It is highly recommended to rent equipment, such as a Bobcat tractor, to help carry and lift the stones. Also, it is imperative to install the retaining wall system on a solid foundation base. All topsoil should be removed and a several inch thick bed of angular crushed stone should be compacted in place for the retaining wall to rest on.
Also, perforated PVC drainage pipes should be installed behind the retaining wall to direct ground water away from it. The drain pipe should direct water to a low spot somewhere else in the yard. |
 |
In addition, landscaping mesh fabric and crushed stone should be installed directly behind the retaining wall stones or concrete blocks to prevent soil from seeping through the stone/block cracks.
So visit your local home improvement center to find out what type of retaining wall system will meet your budget and enable you to transform your yard into a useable and beautiful space.
Dress Up Your Home’s Exterior with an Arbor – If you’ve always wondered what to do about a side door entrance to your house or garage to make it more appealing, or just wanted to simply spice up the backyard, building an arbor may be your answer. The “How to Build an Arbor Ebook” provides detailed, step-by-step instructions and pictures on how to build an entrance-way arbor for your home. Order and Immediately Download today!. 100% Money-Back Guarantee if you are not satisfied.
Planning to have a Brick or Paver Walkway Installed by a Landscaping Contractor but not sure what questions to ask to ensure you hire the right one? See HomeAdditionPlus.com’s Brick and Paver Walkway Bid Sheet. The Brick and Paver Walkway Bid Sheet will help ensure that your walkway project goes smoothly and you get the finished walkway you are looking for.
- Backyard Landscaping and Excavation
- How to Build Retaining Walls
- How to Install a Stone Paver Walkway Video
Additional Landscaping Resources from Amazon.com
 |
 |
Free Home Addition Price Quotes with No Obligation!
Fill out our 3-5 minute quick and easy form, and receive a free price quote on a house addition from one of our prescreened and licensed home addition contractors. This process is free and there is no obligation to continue once you receive your house addition price estimate.

