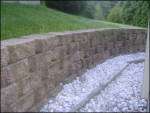Tips on Constructing a Retaining Wall
By Mark J. Donovan
|
|
Retaining walls are used to hold back soil and to tier land in elevation. Retaining walls are commonly used in backyards and garden areas to create level areas for backyard use and plantings. Prior to building a retaining wall careful planning is necessary. The yard needs to be properly assessed for contour, drainage and soil conditions so that the retaining wall not only looks aesthetically attractive but also functions as an integral part of the landscape. Also, a retaining wall holds back a great deal of pressure.
As a result it is important that the retaining wall be structurally sound to support the immense pressure. More times than I can remember I have driven by homes where the retaining wall was either crumbling or leaning over. |
Retaining walls are often constructed today out of preformed, interlocking concrete blocks. In New England, they are also frequently constructed out of large stones or boulders due to the natural abundance of Granite.
In some situations it may be necessary to have multiple retaining walls in a yard to terrace it off in a number of flat regions. In other situations, where there are very steep grades for example, it may be necessary to construct segmental retaining walls. Segmental retaining walls consist of a facing system, usually consisting of modular concrete blocks, and a lateral tieback system that is buried in the backfilled soil area behind the retaining wall.
After the construction of the retaining wall trench and compacted gravel base is complete, courses of interlocking concrete retaining wall blocks or large stones can be positioned into place. It is important that each new course of concrete blocks is staggered from the row just below it so that the retaining wall is rigid from side to side and from top to bottom.
| Also, a level should be periodically used to ensure the retaining wall remains level side to side as each additional course of concrete retaining wall blocks are installed.
Before backfilling behind the retaining wall, landscaping fabric should be installed up against the back of the wall to prevent soil from weeping through to the front of the retaining wall. Also, additional crushed stone and 4 inch PVC drainage piping should be installed behind the retaining wall. |
 |
The PVC piping should be installed to drain water away from the retaining wall to the lowest point in the yard. After installing the landscaping fabric and drainage piping, the retaining wall can then be backfilled, the local area graded with topsoil, and the localized area grass seeded.
One final note: Building retaining walls is extremely heavy and laborious work. Consequently it’s a wise idea to consider renting a small Bobcat tractor to dig the trench and aid in hauling the concrete retaining wall blocks or stones.
Dress Up Your Home’s Exterior with an Arbor – If you’ve always wondered what to do about a side door entrance to your house or garage to make it more appealing, or just wanted to simply spice up the backyard, building an arbor may be your answer. The “How to Build an Arbor Ebook” provides detailed, step-by-step instructions and pictures on how to build an entrance-way arbor for your home. Order and Immediately Download today!. 100% Money-Back Guarantee if you are not satisfied.
Planning to have a Brick or Paver Walkway Installed by a Landscaping Contractor but not sure what questions to ask to ensure you hire the right one? See HomeAdditionPlus.com’s Brick and Paver Walkway Bid Sheet. The Brick and Paver Walkway Bid Sheet will help ensure that your walkway project goes smoothly and you get the finished walkway you are looking for.
- Backyard Landscaping and Excavation
- Retaining Wall Systems
- How to Install a Stone Paver Walkway Video
Additional Landscaping Resources from Amazon.com
 |
 |
Free Home Addition Price Quotes with No Obligation!
Fill out our 3-5 minute quick and easy form, and receive a free price quote on a house addition from one of our prescreened and licensed home addition contractors. This process is free and there is no obligation to continue once you receive your house addition price estimate.

