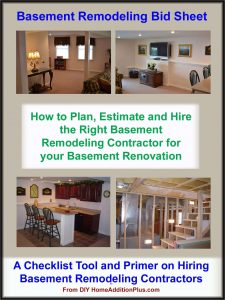Instructions on how to Insulate Concrete Block Basement Walls
By Mark J. Donovan
|
|
If your basement has concrete block walls, and you are looking to either finish the basement or create a warmer basement, you should insulate the concrete block walls. When contemplating how to insulate concrete block walls you basically have two choices, insulate just the interior concrete block walls, or both the interior and exterior of the walls.
Insulating the exterior concrete block walls involves digging around the home’s foundation and installing rigid foam insulation up against the walls and then backfilling. |
In regards to insulating inside concrete block walls, the best solution is to attach wood framed stud walls, or furring strips, up against the concrete block walls, and then adding insulation in-between the stud bays, or furring strips.
If you create standard 2×4 walls you can install an R-11 (3.5” thick) insulation in-between the stud bays. If you use 2x4s attached to the concrete block walls on their flat side, known as attaching furring strips, you can install rigid foam insulation with R-values between R-4 and R-8.
| Before installing any basement framing walls or putting insulation up against the concrete basement walls, however, you should first attach a vapor barrier to the concrete block walls. Make sure to tape all of the seams. This will help to reduce moisture from permeating inwards from the concrete block walls onto the insulation.
If you choose to create framed stud walls, the walls should be constructed using pressure treated 2×4 lumber for the bottom plate, and standard kiln dried 2×4 lumber for the top plate and vertical stud members. |
 |
The vertical stud members should be placed on 16 inch centers. The framed stud walls should be nailed and glued (e.g. Liquid Nails) to the concrete basement floor, as well as nailed to the first level floor joists.
If you attach 2×4’s on their flat side up against the concrete block walls, fasten them to the walls with Tapcon anchors or a powder actuated nail, and some liquid nails. The furring strips should be placed on 16 inch centers.
| Once you have installed either the stud walls or furring strips you can then insulate the concrete block walls. Insulation is available that will fit between the 16” wall studs and or furring strips. Simply measure the height of the concrete wall bays, and then cut and place the insulation up against the concrete walls. Staple the R-11 rolled or batt insulation to the walls studs, or in the case of rigid foam insulation use Liquid Nails or some other adhesive on the back of the rigid foam insulation. In addition seal the rigid foam insulation seams with duct tape.
When insulating concrete basement walls on the inside, and using Rolled or Batt R-11 insulation make sure you use a faced insulation that faces the interior of the basement. See types and R-Values of insulation required for various areas of a home. |

Use this Basement Remodeling Guide to save time, money and hassles on your finished basement project. |
If you use an unfaced insulation then you will need to add an additional sheet of plastic over the entire framed and insulated wall to act as a moisture barrier / vapor retarder.
An alternative technique for insulating concrete block walls, is to first install rigid foam insulation up against the concrete block walls (after installing the vapor barrier) and then build the 2×4 walls. You can then add additional rolled or batt insulation in the 2×4 walls to create an even higher R-Value for the concrete block walls.
By following these simple insulation techniques you should be able to create a drier and warmer finished basement.
For help on building a home addition, see HomeAdditionPlus.com’s Home Addition Bid Sheets. Our Home Addition Bid Sheets provide you with the knowledge and information on how to plan a home addition project, and what to look for when hiring contractors. They also include detailed cost breakdown tables and spreadsheets for estimating your own new home addition building costs.
Related Information
Free Home Addition Price Quotes with No Obligation!
Fill out our 3-5 minute quick and easy form, and receive a free price quote on a house addition from one of our prescreened and licensed home addition contractors. This process is free and there is no obligation to continue once you receive your house addition price estimate.
