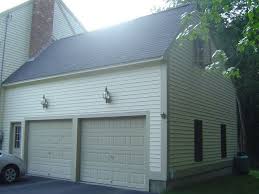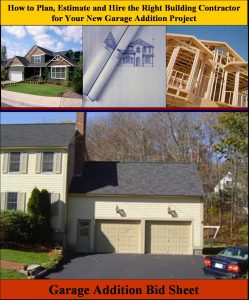Avoid Unforeseen Construction Problems by using a Garage Addition Checklist
By Mark J. Donovan
|
|
Building a garage addition is a large home construction project. As a matter of fact, it is very similar to building a new home. For many homeowners considering a garage addition, there are numerous questions and uncertainties on where to even begin. A garage addition checklist can help. By generating a garage addition checklist you can create a step-by-step process for building your garage addition, and in doing so reduce the risk of unforeseen problems.
To help you get started in planning a garage addition project, I have summarized below a high level garage addition checklist. |
Keep in mind, though, that there are many phases in a garage addition project. The summary garage addition checklist I outline below will get you started, but you will need to go much deeper in developing your own garage addition plans and schedule.
Summary Garage Addition Checklist
1) Understand your Finance Options
Garage additions are expensive and can cost upwards of tens of thousands of dollars, so presuming you will not be paying cash for the entire project you will need to obtain some financing.
Visit banks in your area to understand your loan options, as well as to get some idea of the amount of money you can borrow. With this upfront knowledge you can begin to establish a garage addition budget.
3) Hiring a Garage Addition Contractor
One you have a complete set of garage addition plans, meet with potential building contractors to go over your plans and to obtain contractor bids. Make sure you carefully review each bid to determine which contractor is right for your garage addition project. See my Garage Addition Bid Sheet to help in the contractor bidding process.
4) Obtain Garage Addition Financing
Once you have selected a contractor and know your new garage addition costs, obtain financing on the project.
| 5) Pull Garage Addition Building Permits
With a garage addition contractor signed up and financing secured, visit your local building inspector to pull the building permits for your garage addition. Most likely you will need framing and electrical permits. If plumbing is involved in the project you will also need to pull a separate permit for it. 6) Begin the Construction of your Garage Addition Once you have your building permits you’re ready to break ground and begin construction of your garage addition. |
 |
With a garage addition, construction should start with excavation, and pouring footings and foundation walls. The start and completion dates for the construction of your garage addition should have been included in the schedule provided by your contractor.
7) Visit Garage Addition Site Regularly
With a garage addition project it is easy to inspect its progress. Plan to connect up with your contractor once a day to see how things are progressing and to make sure there are no issues that the two of you need to resolve, e.g. a particular question in the blueprints. Also, if you see any issues bring them up promptly with your contractor. It is always less expensive, both in money and goodwill, to address a problem soon rather than later.
| 8) Schedule Garage Addition Inspections
Upon the completion of each phase of your garage addition project, make sure the local building inspector is contacted to come out and inspect and sign off on the work completed on your garage addition. For example, after the garage has been rough framed in, an inspection is required. 9) Obtain Final Inspection When the garage addition is complete, obtain a final inspection to permit you to formally and legally occupy your new garage addition. |
|
With your final inspection sign off complete, you are now ready drive your cars into you new garage addition.
It is important to remember that this is a summary garage addition checklist. There are many detailed steps along the way, as well as possible other major steps that may need to be taken depending upon your unique situation. For example, your particular garage addition project may require the relocation of the main electrical panel, or the application for a property setback variance with the zoning board.
For a more comprehensive garage addition checklist, see my Garage Addition Bid Sheet. The Garage Addition Bid Sheet provides a request for quote checklist section that you can provide to prospective building contractors to help in the contractor hiring process. In addition, it also includes a comprehensive garage addition construction cost breakdown table, in Microsoft Excel format, that allows the contractor to include his projected new garage addition costs for every phase of the project.
Related Information
- Garage Flooring Options to Consider in Your Garage Addition
- How-to Tips on Planning and Building a Garage Addition
- Build Your Own Garage Addition
Free Garage Addition Price Quotes with No Obligation!
Fill out our 3-5 minute quick and easy form, and receive a free price quote on a garage addition from one of our prescreened and licensed garage addition contractors. This process is free and there is no obligation to continue once you receive your garage addition price estimate.

