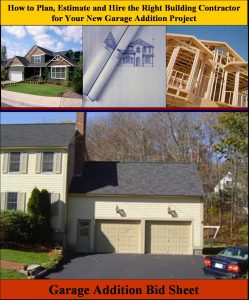Design Considerations for Building a Two Story Garage Addition
By Mark J. Donovan
|
|
If you are considering adding a garage onto your home, you may want to go one step further and consider building a two story garage addition. Building a two story garage addition is an extremely cost effective home remodeling project.
Not only do you realize a garage out of the project, but also additional living space, such as a bedroom, bonus room, or in-law apartment. |
Building a two story garage addition, versus building a garage on one side of the home, and a family room on the other, is an extremely cost effective solution due to the fact that there is only one excavation and foundation effort required.
In addition, only one side of the existing home is impacted by the removal of home siding, and gaining ingress/egress into the home.
| The other major benefit of a two story garage addition is that the second level does not necessarily need to be immediately finished. If you are on a limited budget, you can build the two story garage addition, and leave the second story unfinished until you can afford to finish it. If you’re a do-it-yourself person, you can also elect to finish the second level at your convenience, and as your budget permits.
Design of Two Story Garage Addition The only real difficulty in building a two story garage addition is properly designing and integrating it into the existing home. |

Use this garage addition checklist and save time and money on your room addition project. |
An architect is highly recommended in the design and building of a two story garage addition as it is important from both a functional and aesthetic perspective. A number of key items will need to be addressed when designing a two story garage addition.
|
One key area is how the two story garage addition ties into the existing home. Frequently with two story garage additions, the garage roof line impinges upon existing windows within the main portion of the home. These windows may need to be moved or removed altogether. Another key topic in the design of a two story garage addition is providing ingress/egress into/out-of the main home. |
|
With a two story garage addition it is important to have ingress/egress from both levels of the garage into the main body of the home.
Another major issue involves the heating and cooling of the second story in a two story garage addition. The home’s existing heating/cooling system will need to be evaluated to determine if it can support the added living space. In addition, plumbing, particularly if the home is hot water heated will need to be addressed.
Building a two story garage addition is an excellent home remodeling project, both from a utilization perspective and a cost per square foot perspective. However, before embarking on such a project it is highly recommended that you work with an architect and/or your local building inspector before beginning such a project.
For more information on building a garage addition see the Garage Addition Bid Sheet from HomeAdditionPlus.com. The Garage Addition Bid Sheet includes an extensive questionnaire (Request for Quote) that a homeowner can provide to prospective general contractors and subcontractors for bidding the garage addition. In addition, the Garage Addition Bid Sheet also includes estimated costs and time intervals for constructing a garage addition as well as a list of key home material manufacturers. Finally, the Garage Addition Bid sheet includes an extensive set of helpful tips and advice on making sure the garage addition is built properly and on time and budget.
Related Information
- Great Ideas for Your Garage Addition
- Flooring Options for Your Garage
- Adding a Room over the Garage
- Calculating the Cost of a Garage Addition
Free Garage Addition Price Quotes with No Obligation!
Fill out our 3-5 minute quick and easy form, and receive a free price quote on a garage addition from one of our prescreened and licensed garage addition contractors. This process is free and there is no obligation to continue once you receive your garage addition price estimate.
