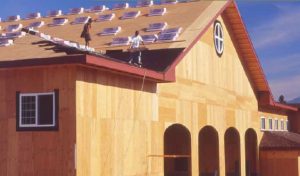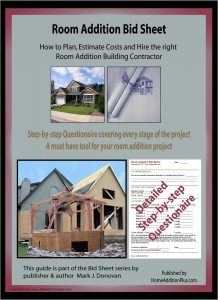The Pros and Cons of Plywood and OSB Sheathing
By Mark J. Donovan
|
|
For as long as I’ve been doing home construction and home remodeling projects I have always opted for using plywood, versus OSB (Oriented Strand Board) for subfloors, wall sheathing, and roof sheathing. In my mind plywood seems to hold up better to the elements and is overall a stronger and stiffer product. This said plywood costs more than OSB, and indeed there has been technological improvements made in OSB. But likewise there have been improvements made in plywood as well.
Huber Engineered Woods for example now makes a water resistant OSB called AdvanTech, and Georgia-Pacific offers an enhanced plywood with a water resistant coating called Plytanium DryPly. |
Huber offers a 50 year warranty on its improved OSB panels and Georgia-Pacific offers a lifetime warranty on its enhanced plywood. Those types of warranties suggest each company truly stands behind its product. Summarized below are the pros and cons of using plywood and OSB.
| Plywood and OSB are considered in the construction industry as structural panels and building codes allow them both to be used for subfloor construction, as well as wall and roof sheathing. This said, each has their unique advantages and disadvantages.
Plywood is constructed out of glued layers of wood veneers that are orthogonally stacked upon one another and are hot pressed together. This type of construction yields a strong structural panel that is resistant to contraction and expansion and is lighter than OSB, however it is susceptible to delimitation if exposed to water. |
 |
OSB, on the other hand, is constructed from short strands of wood (a few inches in length) that are crisscrossed with one another and are glued and hot pressed together, similarly to plywood.
OSB has traditionally been less expensive than plywood and thus why many large builders prefer it over plywood. This said, plywood still offers some structural benefits over OSB and thus the ultimate factor on determining the best product to use comes down to the application. In my opinion I still intend to stick to plywood on the roof and subfloor, assuming my budget allows for it. For the wall sheathing, with the right house wrap I could be convinced to switch to OSB.
| OSB has traditionally been less expensive than plywood and thus why many large builders prefer it over plywood. This said, plywood still offers some structural benefits over OSB and thus the ultimate factor on determining the best product to use comes down to the application. In my opinion I still intend to stick to plywood on the roof and subfloor, assuming my budget allows for it. For the wall sheathing, with the right house wrap I could be convinced to switch to OSB. |
|
For more help on building a home addition, see HomeAdditionPlus.com’s Home Addition Bid Sheets. Our Home Addition Bid Sheets provide you with the knowledge and information on how to plan a home building project, and what to look for when hiring contractors. They also include detailed cost breakdown tables and spreadsheets for estimating your own new home construction building costs.
Related Information
- How to Select Quality Framing Lumber
- How to Select Quality 2x4s for Framing
- How to Choose Between Metal and Wood Studs
Additional Framing Resources from Amazon.com
 |
 |
Free Home Addition Price Quotes with No Obligation!
Fill out our 3-5 minute quick and easy form, and receive a free price quote on a house addition from one of our prescreened and licensed home addition contractors. This process is free and there is no obligation to continue once you receive your home addition price estimate.

