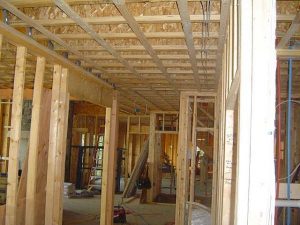Many Remodeling Projects Require Building an Interior Wall
By Mark J. Donovan
|
|
From finishing a basement to remodeling a kitchen the need for building an interior wall often is required. Building an interior wall is fairly easy to do with some basic tools and a little bit of upfront carpentry knowledge. When building an interior wall it is important to tie it in to the existing framing structure of the home, including the ceiling, floor, and any side walls that the new wall may attach to. Simply screwing or nailing an interior wall into drywall and/or a subfloor is structurally insufficient.
To build an interior wall start by determining where the existing wall studs, ceiling joists and floor joists are for the new wall to attach to. |
To do this you may need to remove drywall from the existing walls and ceiling, and the finished flooring from the subfloor. In addition, depending upon whether or not there are existing framing members to tie the new interior wall into, you may need to add blocking between the existing wall studs, floor joists and/or ceiling joists to attach the interior wall to.
| Normally when building an interior wall it is constructed out of 2x4s. If you plan to run plumbing drainage pipes in the wall then 2x6s should be used. Building an interior wall on a flat surface is preferred, however if there is a lack of floor space to build the wall you can alternatively stick build it into place.
Once you have confirmed where the existing framing members are, use a pencil to mark the ceiling and floor joists where the wall will attach to. Use a plumb bob to make sure the location of the top and bottom plates are perfectly lined up with each other. |
 |
Next cut two 2x4s to the desired wall length and then lay them on their flat side on the ground next to each other. These two 2x4s represent the top and bottom wall plates.
Then use a combination square and pencil to mark the location of the vertical wall studs on the two 2×4 plates. The wall studs should be spaced on 16 inch centers.
If stick building an interior wall then nail or screw the top and bottom plates to the ceiling and floor, respectively, where you marked with your pencil. Then toenail in each vertical stud member to the top and bottom plates, making sure to position them carefully in the areas that you marked with your pencil and combination square. As an alternative to toe nailing the vertical stud members in place you can use stud framing clips.
After framing the interior wall, sheath it in drywall and then mud and tape it before sanding, priming and painting it.
For more help on building a home addition, see HomeAdditionPlus.com’s Home Addition Bid Sheets. Our Home Addition Bid Sheets provide you with the knowledge and information on how to plan a home building project, and what to look for when hiring contractors. They also include detailed cost breakdown tables and spreadsheets for estimating your own new home construction building costs.
Related Information
Additional Framing Resources from Amazon.com
 |
 |
Free Home Addition Price Quotes with No Obligation!
Fill out our 3-5 minute quick and easy form, and receive a free price quote on a house addition from one of our prescreened and licensed home addition contractors. This process is free and there is no obligation to continue once you receive your home addition price estimate.

