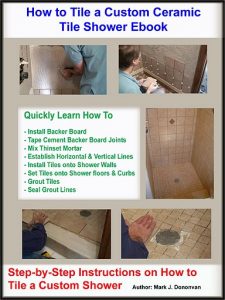How to Install a Corner Shower Stall and Shower Door Enclosure
By Mark J. Donovan
|
|
Corner shower stalls are ideal for smaller bathrooms. They are also perfect for large bathrooms where there is a desire for a Jacuzzi tub and a separate shower unit. Corner shower stall units are meant specifically to maximize limited bathroom floor space. Prefab fiberglass corner shower stalls or corner shower pans typically come in triangular shapes, but can also be found in quarter-round footprints as well. Custom ceramic tile showers used in corner applications are often designed with triangle, square or rectangular footprints.
Besides utilizing less floor space, prefab corner shower stall enclosures are much less expensive than full tub/shower units. |
Also, due to the fact that they are smaller, they are easier to handle and install when doing a bathroom remodeling project. Often it is impossible to carry in and install a combination tub shower unit into an existing home due to door and hall width limitations.
| Corner Shower Stall Installation
Corner shower stall installation is fairly straight forward, particularly if installing a prefab fiberglass corner shower stall unit. Prefab fiberglass corner shower stall units can come as one complete assembly including the base and side walls, or it can come in sections. Sectional ones include a separate triangular shaped corner shower pan base and sidewalls. Each type of corner shower unit comes with predrilled holes for the drain and plumbing fixtures. |
 |
Note: It is important to make sure you have communicated to the plumber the specific location and hole openings for the particular corner shower stall you plan on installing, so that the plumber can properly rough in the drain and plumbing fixture assemblies before installing the corner shower unit.
After installing the corner shower pan base and back walls, mount the plumbing fixtures onto the wall. You may need to call in your plumber to do this portion of the project. Make sure to apply a bathroom caulk and sealer around the fixtures to prevent leakage behind the shower stall.
| Installing Shower Door Enclosure to Corner Shower Unit
After mounting the plumbing fixtures to the corner shower stall, it’s now time to install the shower door enclosure unit. Typically framed shower door enclosures are used with prefab fiberglass corner shower stall units. Follow the manufacturer’s instructions for installing the shower door enclosure. The typical process in installing a framed shower door enclosure, however, involves centering and mounting the bottom, side and top frame plates to the shower unit walls and base, and then installing the glass shower door panels. Lastly, a bead of bathroom silicone caulk is applied around all the seams. |
|
For help on your bathroom remodeling project, see my Bathroom Remodeling Bid Sheet. The Bathroom Remodeling Bid Sheet provides a request for quote checklist section that you can provide to prospective bathroom remodeling contractors. It also includes a comprehensive bathroom remodeling cost breakdown table, in Microsoft Excel format, that allows the contractor to include his projected remodeling costs for every phase of the project.
Related Information
Additional Bathroom Remodeling Design Resources
 |
 |
Get Free Bathroom Remodeling Price Quotes with No Obligation!
Fill out our 3-5 minute quick and easy form, and receive a free price quote on bathroom remodeling from one of our prescreened and licensed bathroom remodeling contractors. This process is free and there is no obligation to continue once you receive your bathroom renovation price estimate.

