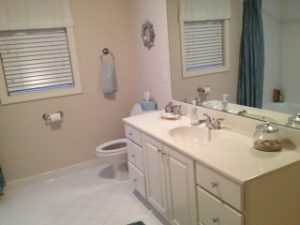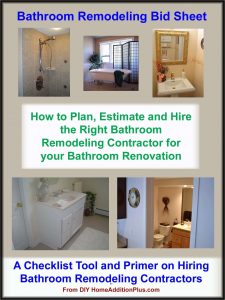Bathroom Design Ideas when Planning a Bathroom Remodeling Project
By Mark J. Donovan
|
|
Much of the square footage allocated for a bathroom design layout can easily be consumed by just the plumbing fixtures. The standard size tub, toilet, and bathroom vanity footprints alone can easily require a total of 20 square feet of space. And due to their specific shapes and plumbing requirements, they commonly require significantly more space. Consequently, when contemplating a bathroom remodeling project, there are a number of bathroom design layout ideas that you should consider.
A bathroom remodeling project requires significant thought and planning. Typically bathroom space is of limited area. Full bathrooms, for example, are commonly squeezed into an area of only 40 to 50 square feet. |
Consequently it is important to consider how the bathroom is expected to be used when developing a bathroom design and floorplan.
Key factors to consider when developing a bathroom design is how many people are expected to use the bathroom on a regular basis. If multiple people are expected to use the bathroom, then you will probably require a full bathroom, sink, toilet, and shower/tub unit.
| In addition, if more than one person is expected to use the bathroom at any one time, then you may want to consider dual bathroom sinks and mirrors. Another possible bathroom design idea in this particular situation is to have the toilet closed off with a door from the rest of the bathroom area.
Another bathroom design idea to consider is only including a shower unit in the bathroom floorplan. This is a particularly good idea if you normally take showers, the bathroom square footage is limited, and there is another bathroom in the house with a tub. |
 |
On the subject of showers, consider opaque shower doors or curtains, again to allow privacy if more than one person is expected to use the bathroom at any one time.
To this end, try to develop a bathroom design layout that has a large open area for opening doors and for standing and maneuvering around in the bathroom.
Finally, check with your local building inspector on the specific bathroom design layout code requirements for your local area. There are, for example, specific code requirements for how far away a toilet is away from other bathroom fixtures, walls or other obstacles in the bathroom. In addition, there can be specific requirements on the amount of open floor space in front of the bathroom vanity and shower/tub area.
For help on your bathroom remodeling project, see my Bathroom Remodeling Bid Sheet. The Bathroom Remodeling Bid Sheet provides a request for quote checklist section that you can provide to prospective bathroom remodeling contractors. It also includes a comprehensive bathroom remodeling cost breakdown table, in Microsoft Excel format, that allows the contractor to include his projected remodeling costs for every phase of the project.
Related Information
Additional Bathroom Remodeling Design Resources
 |
 |
Get Free Bathroom Remodeling Price Quotes with No Obligation!
Fill out our 3-5 minute quick and easy form, and receive a free price quote on bathroom remodeling from one of our prescreened and licensed bathroom remodeling contractors. This process is free and there is no obligation to continue once you receive your bathroom renovation price estimate.

