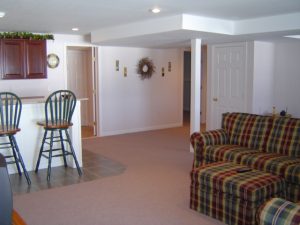The Pros and Cons of Dropped Ceiling Tiles and Drywall for Basement Ceilings
By Mark J. Donovan
|
|
One of the biggest decisions I had to make when finishing my basement was the basement ceiling. I needed to decide on whether to install dropped ceiling tiles or a drywall ceiling for the basement ceiling.
Basement Dropped Ceiling Tile Advantages Using dropped ceiling tiles for a basement ceiling has several advantages. First and foremost, it provides you easy access to pipes and wires running up in the main level floor joists. This can be a finished basement savior when your water pipes, tub or toilet drains spring a leak. |
Secondly, dropped ceiling tiles enable you to future proof your home and basement ceiling. If later on you decide do install new wiring, such as telephone, computer, or electrical wiring, you can easily remove the dropped ceiling tiles to run the wires in your basement ceiling. This is also the case, if later on you decide to install a central vacuum system.
The one key downside of installing dropped ceiling tiles is that your basement ceiling will be lower, compared to installing a drywall ceiling. You will need 3-4 inches of space between your main floor floor-joists and your dropped ceiling tiles. If you plan on installing recessed lighting in the basement ceiling you will need an additional 2 inches.
Dropped ceilings have also had a stigma of being considered a cheap alternative to drywall. This stigma, however, is history due to the breadth of quality ceiling tile products on the market today.
| Basement Ceilings and Drywall Ceiling Advantages
Installing a drywall ceiling as your basement ceiling offers two main benefits. First, drywall ceilings require less space. Typically all that is required for a drywall ceiling is about 1.0-1.5” of thickness (height). You need to account for the installation of 1”x3” furring strips to the floor (ceiling) joists and then another ½” for the drywall thickness. So if your basement ceiling heights are already low, installing drywall ceilings will limit the additional headroom loss. |
 |
The other main advantage of installing drywall on basement ceilings is that it offers a smooth and clean looking ceiling. To many, it makes the basement living space look as good as the other living spaces in the home, versus as an afterthought.
| Basement Ceilings and Drywall Ceiling Disadvantages
Of course the main disadvantage of a drywall basement ceiling is that it provides poor access to pipes and wiring, and if there is a water leak you will have significant basement ceiling damage. Drywall ceilings also curtail your ability to future proof your home and basement ceiling. To mitigate some of these concerns, when installing a drywall basement ceiling, it is important to install access panels to key areas in the basement ceiling, e.g. just below J-Traps and water valves. This way you can clean out clogged toilet and tub J-traps and turn off water valves in the event of a water leak. |
|
Also, to provide some level of home future proofing, you can run 2-3 inch wide PVC pipes from the main circuit panel (if it is located in the basement) to other areas of the basement ceiling. Later on wires can be fished through these PVC pipes to add new services to the home, without having to tear up the drywall ceiling.
In the end it’s a personal and practical decision on whether to install ceiling tiles or drywall on your basement ceiling. For me, I decided on a drywall ceiling as my basement ceiling. The main reason was for headroom concerns, particularly since I was installing recessed lights all throughout the basement.
For more help on Basement Additions, see HomeAdditionPlus.com’s Basement Remodeling Bid sheet. The Basement Remodeling Bid Sheet will help ensure that your hire the right contractor so that your basement remodeling project is done correctly and you get the project finished on time and budget.
Related Information
- Industrial Look Basement Ceilings
- Why Consider an Industrial Ceiling for Your Finished Basement
- How to Estimate Basement Remodeling Costs
Get Free Basement Remodeling Price Quotes with No Obligation!
Fill out our 3-5 minute quick and easy form, and receive a free price quote on basement remodeling from one of our prescreened and licensed basement remodeling contractors. This process is free and there is no obligation to continue once you receive your basement remodeling price estimate.

