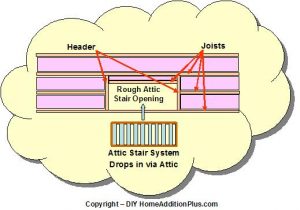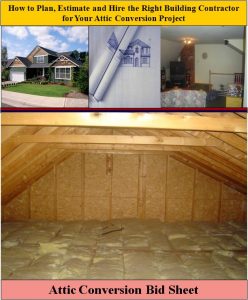Installing an Attic Ladder
By Mark J. Donovan
|
|
If you would like to utilize your attic for storage space but lack any easy way into it, installing an attic ladder might be just the ticket.
Installing an attic ladder is a project that most do-it-yourself homeowners can tackle, however you will need the better part of a day, as well as another pair of hands, to help lift the attic ladder and install it. Tips on Buying an Attic Ladder Attic ladders are sold in kits and come in a variety of styles, materials and performance ratings. |
Attic ladder styles include folding ladders, sliding ladders, and telescopic ladders. Attic ladders are typically constructed out of wood, steel and/or aluminum.
Regarding performance ratings, the maximum load capacity rating is the most critical specification to consider. I would highly recommend buying an attic ladder with a maximum load capacity rating of at least 300 lbs or more. When selecting an attic ladder, you need to consider the total load that could be applied to the attic ladder, e.g. the weight of a person plus the weight of the articles he/she is carrying.
| A 200lb man with a box of books, for example, could easily exceed a 250 lb ladder rating. Attic ladder maximum load capacities vary with manufacturers/styles and can range from 200 – 800 lbs, so there are plenty of options to choose from.
Attic ladders typically come in lengths of 54” inches and widths of 22.5”, thus fitting easily between ceiling joists on 24” center spacings. |
 |
Location for Installing Attic Ladder
Installing an attic ladder requires some forethought on where it should be located. You want to position it in an area where you have easy access from the lower level, e.g. a hallway, and also have plenty of headroom access as you enter into the attic via the ladder. Ideally the attic ladder should be located somewhere near the peak of the roof, where there is maximum attic head room. Fortunately most homes have hallways that are fairly centered underneath the roof peak.
The other consideration when installing an attic ladder is the relationship of the ceiling joists relative to the preferred installation location. The attic ladder should preferably be installed parallel with the existing ceiling joists to minimize framing modifications.
If you are installing the attic ladder perpendicular to the ceiling joists, multiple ceiling joists will need to be cut, and additional framing required.
Again, I would suggest you speak with your local building inspector or a building contractor before cutting multiple ceiling joists.
| The actual installation of the attic ladder requires the dropping in of the attic ladder assembly via the attic.
This is a pretty heavy job and another pair of hands will be required. It also helps to nail temporary board stops on the outside edge of the opening down below (on the ceiling of the lower level). This way when you lay the attic ladder into place it can rest on these board stops. |
|
You can then easily fasten the attic ladder to the adjacent ceiling joists with screws. After fastening the attic ladder to the ceiling joists can then be removed.
To complete the project, trim moulding should be installed around the perimeter of the attic ladder door opening. Also, the attic ladder door panel should be painted.
Insulating an Attic Ladder Area
Attic ladders can be leaky in terms of airflow. Make sure to apply insulation between the sides of the attic ladder frame and the ceiling joists. Also, apply weather stripping around the attic ladder door perimeter.
Some attic ladder models come with weather stripping already integrated into the door panel area.
For help on Attic Conversion and Attic Renovation Projects, see HomeAdditionPlus.com’s Attic Conversion Bid Sheet. The Attic Conversion Bid sheet will help to ensure that you hire the right contractor so that your attic conversion project is built correctly, on time and budget.
Related Information
Additional Attic Conversion and Home Remodeling Design Resources
 |
 |
Free Home Addition / Attic Conversion Price Quotes with No Obligation!
Fill out our 3-5 minute quick and easy form, and receive a free price quote on a attic conversion from one of our pre-screened and licensed home remodeling contractors. This process is free and there is no obligation to continue once you receive your attic conversion price estimate.

