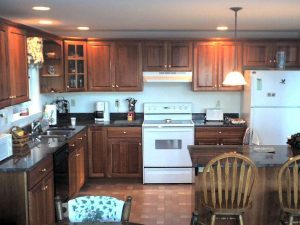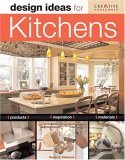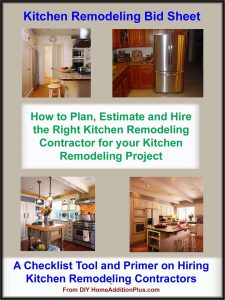How to Plan a Kitchen Remodeling Project the Right Way
By Mark J. Donovan
|
|
Are you thinking about remodeling your kitchen? Planning a kitchen remodeling project carefully is instrumental in ensuring the kitchen of your dreams. Working with a kitchen designer is a smart idea as they can help you plan your kitchen remodeling project down to the hardware used on the kitchen cabinets and drawers. The first step in planning a kitchen remodeling project, however, is writing down the key features you want to incorporate into your kitchen remodeling project and developing a target budget. A kitchen designer can then quickly compare the two to make sure that they are in sync with each other. |
Prior to meeting with a kitchen designer use some graph paper to sketch out a drawing on how you anticipate your new kitchen to look.
Make sure to draw the sketch to scale. Also generate a list of key features and materials you want to include in your kitchen remodel. Keep in mind a kitchen work triangle for the placement of the three main kitchen elements in your kitchen design plans. The refrigerator, stove, and sink should be located so that you can easily access them while standing at your main meal preparation area. For example, the sink may be placed in a kitchen island, and the stove and refrigerator along the back cabinet walls, adjacent to either side of the sink. By coming up with this type of triangular work area you’ll ensure an optimum kitchen layout.
| Often you will not be able to decide on kitchen cabinet types until you visit a local kitchen supplier store. However, if you have thoughts ahead of time of key features and attributes you want to see in your kitchen cabinets write them down, e.g. Lazy Susans, spice racks, wood types, etc. Also, make sure your kitchen cabinet design includes abundant storage space and/or utilizes all the space in your kitchen efficiently. Dead cabinet corners are simply a waste of precious real estate.
When designing your kitchen remodel think about using materials that complement one another. |
 |
Moreover, use the same color / material for the kitchen appliances, e.g. all stainless steel appliances. Also, make sure to buy Energy Star rated kitchen appliances to ensure an energy efficient kitchen.
While meeting with your kitchen designer also discuss the sequence of events for remodeling your kitchen. I preferably like to see new kitchen floors go in first, after removing all of the old kitchen appliances and cabinets.
If your kitchen remodeling plans include a new center island that will incorporate a sink, special thought is required in how to incorporate the plumbing supply, drain, and venting pipes.
| You might want to talk to a plumber in advance on whether or not a center kitchen island with a sink is realistically feasible in your kitchen remodeling plans.
Planning kitchen remodeling also involves assessing how you will complete the project as quickly and as least disruptively as possible. If not planned out well a kitchen remodeling project can leave you stranded without the ability to cook in your home. Talk with your kitchen designer or kitchen remodeling contractor to see if the flooring and cabinets can be installed back to back over a couple of days. |
|
Often then a kitchen cabinet installer can install a temporary plywood countertop, sink and faucet to allow you to use your kitchen until the kitchen countertops and other kitchen design features can be installed. If your kitchen remodeling plans are well thought out you should have no more than a day or two without the use of your kitchen.
For help on your kitchen remodeling project, see my Kitchen Remodeling Bid Sheet. The Kitchen Remodeling Bid Sheet provides a request for quote checklist section that you can provide to prospective kitchen remodeling contractors. It also includes a comprehensive kitchen remodeling cost breakdown table, in Microsoft Excel format, that allows the contractor to include his projected remodeling costs for every phase of the project.
Related Information
Additional Kitchen Remodeling Design Resources
 |
Get Free Kitchen Remodeling Price Quotes with No Obligation!
Fill out our 3-5 minute quick and easy form, and receive a free price quote on kitchen remodeling from one of our prescreened and licensed kitchen remodeling contractors. This process is free and there is no obligation to continue once you receive your kitchen renovation price estimate.

