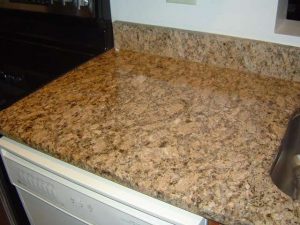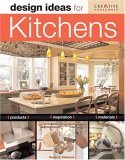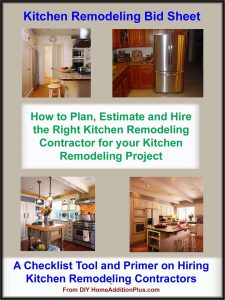A Kitchen Addition Provides Short and Long Term Benefits
By Mark J. Donovan
|
|
Kitchen additions are one of the best home remodeling projects you can embark upon for recovering your investment. Homeowners spend much of their time in the kitchen and consequently it is one of the most important rooms in the house for prospective home buyers. Besides providing a high rate of return on investment, a kitchen addition can also make your home more functional and enjoyable. Today’s modern high end kitchen designs have center islands with fancy cook tops and faucets, double wall ovens, and large Subzero refrigerators.
Kitchen additions are expensive. If you are bumping out the side or back of your home to accommodate the kitchen addition, expect to pay $50 – $100K. |
Kitchen cabinetry alone can set you back $20-30K. But this said, homebuyers place a premium on high end kitchens, so the return on investment is usually achieved even if the home is sold a just a couple of years later.
When planning a kitchen addition, it is important to first determine if you are going to add on a new home addition for it, or will simply remodel your kitchen.
A new home addition will require a set of home addition plans, and pulling building permits.
If your kitchen addition is more of a kitchen remodeling project, then pulling permits may not be necessary.
| Kitchen Design
Whether you are bumping out the side or back of your home, or simply remodeling your kitchen, a new kitchen addition starts with a kitchen design. At the center of most kitchen designs is the kitchen cabinetry. Most kitchen supply centers have certified kitchen designers that can help you develop your custom kitchen addition. After obtaining measurements of the kitchen floor space, they can design a kitchen with every set of kitchen features, including kitchen cabinets, islands, lighting, and appliances. Besides providing mechanical information relative to the kitchen cabinets, they can also produce 2D and 3D images of the finished kitchen addition. These pictures are extremely helpful in assessing the various kitchen design options for your kitchen addition project. |
 |
When developing your kitchen design it is important to consider a triangle type layout of the kitchen cabinetry and main kitchen appliances. In each corner of the triangle there should be either the refrigerator, stove or kitchen sink. All should be within arm’s reach of you when you are standing in the center of the triangle.
It is important to realize that it can take many weeks to produce and ship kitchen cabinetry so make sure you understand the timeline for their availability when developing your kitchen addition plans.
As part of developing your kitchen addition plans, also determine your kitchen countertop, kitchen flooring, lighting and plumbing fixtures. Again, many of these may take several weeks to receive upon ordering them.
Therefore financing will typically be required for at least a portion of the kitchen addition. When putting on a kitchen addition, or tackling a kitchen remodeling project, there are a couple of loan options you can typically choose from. You can either obtain a home equity loan, or totally refinance your home for sufficient money to finance the kitchen addition. There is really no one size fits all answer when it comes to financing a kitchen addition. The right answer depends upon your particular financial situation.
Hiring a Kitchen Addition Contractor
Once your kitchen addition design and financing plans have been determined you can then begin the process of hiring a kitchen addition contractor and/or subcontractors for your project. Hiring the right kitchen addition contractor is instrumental in ensuring a smooth kitchen remodeling or kitchen addition project. Hiring the wrong kitchen contractor can lead to cost overruns, schedule slips and a finished kitchen addition that has no resemblance to your kitchen design plans.
| An excellent way to locate a qualified kitchen addition contractor is to use a national home contractor referral company. They have a large database of pre-screened and qualified contractors in their system, that are located all over the country. In addition, their services are free to you. Simply fill out a free online form for your specific kitchen addition requirements and they will forward the information on to 3 or 4 kitchen remodeling contractors in your area. The contractors will then contact you to set up a time to meet with you and review your kitchen addition plans.
If you are simply remodeling your kitchen then the kitchen design center that develops your kitchen cabinetry design may be all that is necessary for your kitchen remodeling project. |
|
They typically have their own installation crews that can install your kitchen cabinets and countertops.
Obtaining Kitchen Addition Estimates
When obtaining kitchen addition estimates it is important to make sure that each prospective contractor provides you with a complete kitchen addition cost breakdown list for every phase of the project. The more detail in the kitchen addition cost breakdown list, the higher the probability that the estimate will be accurate and indicative of the true cost of your kitchen addition.
To help obtain accurate and consistent kitchen addition contractor quotes, see my Kitchen Addition Bid Sheet. The Kitchen Addition Bid Sheet provides a request for quote section that you can provide to prospective kitchen remodeling contractors. It also includes a comprehensive kitchen addition cost breakdown list, in Microsoft Excel format, that allows the contractor to include his projected kitchen addition costs for every phase of the project.
When interviewing kitchen remodeling contractors, make sure you check their references. I typically check 3 to 4 references. Normally I contact a couple references associated with recent projects and a couple that were done 3 to 5 years ago. I find that with this approach I get a better feel of their current work habits, as well as a sense of how their work stands the test of time.
Usually a rule of thumb for evaluating a kitchen addition contractor is to see how long their reference list is. The longer the list the contractor provides to you, the more likely he has a good track record. A long reference list also helps to get a feel for how long he has been in business and his level of pride in his work.
Finally, it is important to remember that the cost per square foot for a kitchen addition is typically much higher than building a new custom home. The reason for this is that a kitchen addition frequently requires demolition work as well as additional work and time to integrate it into the existing home. In addition, a brand new custom home project offers economies of scale. With a kitchen addition you may be adding only 100-200 square feet of new living space, whereas with a new custom home construction project you may be building 2,000 to 4,000 square feet of living space.
So with a solid kitchen design plan in hand, your chances for a smooth and successful kitchen addition project are greatly enhanced. Just remember though that a kitchen addition project is extremely upsetting to the home occupants. Temporary kitchen functions may need to be installed while the kitchen addition or kitchen remodeling project is under construction. However, in the end your new kitchen addition or remodeled kitchen will be well worth the temporary inconvenience and pain. You will enjoy your home much more and increase the value of your home significantly.
For help on your kitchen remodeling project, see my Kitchen Remodeling Bid Sheet. The Kitchen Remodeling Bid Sheet provides a request for quote checklist section that you can provide to prospective kitchen remodeling contractors. It also includes a comprehensive kitchen remodeling cost breakdown table, in Microsoft Excel format, that allows the contractor to include his projected remodeling costs for every phase of the project.
Related Information
- How to Plan a Kitchen Remodel
- The Latest in Kitchen Trends
- Granite versus Silestone Kitchen Countertops
Additional Kitchen Remodeling Design Resources
 |
Get Free Kitchen Remodeling Price Quotes with No Obligation!
Fill out our 3-5 minute quick and easy form, and receive a free price quote on kitchen remodeling from one of our prescreened and licensed kitchen remodeling contractors. This process is free and there is no obligation to continue once you receive your kitchen renovation price estimate.

