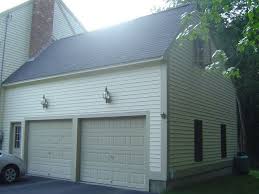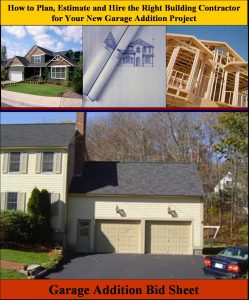With the Right Garage Plans a Garage Addition can Provide Much more than just a space for storing Vehicles
By Mark J. Donovan
|
|
A garage addition was one of the best large home improvement projects I ever decided to do. With the right garage addition plans you can create a space that offers much more utility than just housing vehicles. In addition to storing your cars, a well thought out garage addition design can afford you space for a small workshop, storing yard tools, and even creating finished living space in its attic area.
When I designed my garage addition plans I took advantage of the fact that the soil grade sloped downward and away from the home where I wanted to attach the new garage addition. |
By coming up with a carefully designed garage addition that paid attention to both the grade of the surrounding soil and where the garage roof wood peak at on the side of my existing home, I was able to create both a garage and a finished living space above it. Due to where the garage addition tied into the first level of the existing home we were able to create a large bonus room above the garage that we could access via the main house. The bonus room was ideal for creating my home office and for housing our home theater system.
If you have the land and the budget, I would also suggest considering a third garage bay. Even if you don’t have plans for a third vehicle, the extra bay is ideal for storing lawn mowers and bikes that you can easily access.
Though I highly recommend going big when coming up with your garage addition plans, it is just important that the garage addition be scaled and positioned properly with the rest of the home. This is where an architect can come in handy. They can help ensure you maximize your garage addition area while still maintaining the overall aesthetics of your home.
| Also, when coming up with your garage addition plans give careful consideration for using an engineered beam to prevent the need for a lally support column in the center of the garage floor.
Lally columns inevitably end up interfering with opening car doors and causing small door nicks. In addition, and as I’ve already mentioned, include a utility egress door in your garage plans so that you don’t have to open a garage door every time you want to enter or exit the garage to grab a garden tool or step outside. The inclusion of a garage utility door in your garage addition plans will save on home energy bills by not having to open the main garage doors and letting in cold air every time you decide to egress the garage. |
 |
I also recommend using 16 inch centers on the wall stud framing when building a garage. Often local building codes will allow you to skimp and go with 24 inch stud spacing. Though this may be legal it compromises the overall strength and integrity of the garage construction and the savings is miniscule relative to the overall cost of building the garage addition.
Insulating and installing drywall on interior garage walls is often skipped in garage addition plans. However, before deciding on saving some money on your garage addition plans carefully consider the benefits of having an insulated garage and finished garage walls.
| An insulated garage keeps the garage warmer during the winter months and cooler during the summer ones. If you have any plans on using your garage as a workshop area, you’ll seriously want to consider insulating it. Also, if you plan to finish the attic space above the garage addition you’ll have no choice but to insulate the garage.
If you do decide to insulate the garage, then it also makes sense to include drywall in your garage plans. The drywall will protect the insulation from damage as well as augment the insulation R-factor. Finished interior garage walls are also more aesthetically appealing. |
|
Finally, make sure your garage addition plans include plenty of natural and electrical lighting. Transom lights over the garage doors are both aesthetically attractive and let in a ton of natural light.
The inclusion of double hung or casement windows in the garage, or dormer windows in the garage addition attic area, also help to let in additional natural light and improve the overall appearance of the garage exterior. In regards to electrical lighting, make sure to include sufficient lighting over the garage bays, over any workshop area, and over the utility egress doors. Also make sure to include exterior lighting over the garage doors and utility egress doors.
For more information on building a garage addition see the Garage Addition Bid Sheet from HomeAdditionPlus.com. The Garage Addition Bid Sheet includes an extensive questionnaire (Request for Quote) that a homeowner can provide to prospective general contractors and subcontractors for bidding the garage addition. In addition, the Garage Addition Bid Sheet also includes estimated costs and time intervals for constructing a garage addition as well as a list of key home material manufacturers. Finally, the Garage Addition Bid sheet includes an extensive set of helpful tips and advice on making sure the garage addition is built properly and on time and budget.
Related Information
- Design Ideas for Your Garage Addition
- What is the Right Size Garage Addition
- Costing out a Garage Addition
Free Garage Addition Price Quotes with No Obligation!
Fill out our 3-5 minute quick and easy form, and receive a free price quote on a garage addition from one of our prescreened and licensed garage addition contractors. This process is free and there is no obligation to continue once you receive your garage addition price estimate.

