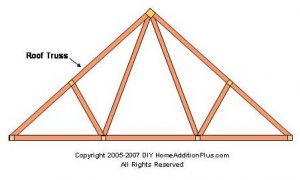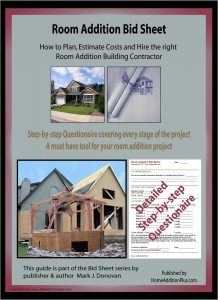Roof Trusses – An Alternative Trend in Roof Framing
By Mark J. Donovan
|
|
An increasing alternative to stick built roofs consisting of roof rafters and ceiling joists are prefabricated roof trusses. Roof trusses offer many advantages, but in particular they save time and money.
In addition, with homeowner tastes becoming more sophisticated, builders are responding by developing homes with increasingly complex rooflines. Building complex rooflines however, requires highly skilled carpenters, which adds immensely to construction costs. To build complex rooflines and keep labor costs low, builders are more frequently turning to prefabricated roof trusses. |
Roof trusses offer extensive flexibility in roof design, require zero field cutting, are lightweight and thus easy to install, and have consistent quality.
| Prefabricated roof trusses enable builders to design complex roof designs, with longer spans, and install them quickly and easily. With the use of a crane, an entire home’s roof system can be installed in less than a day. If the roof trusses are small enough to manually handle, 2 or 3 carpenters can install an entire roof within one or two days.
Roof trusses are designed and engineered at the factory. All that is required from the homebuilder are the required specifications for the roof pitch, the roof span and any unique features such as a request for a cathedral ceiling. |
 |
Roof trusses can quickly be engineered and specified to meet the requirements of the job site and local and national code requirements.
For more help on building a home addition, see HomeAdditionPlus.com’s Home Addition Bid Sheets. Our Home Addition Bid Sheets provide you with the knowledge and information on how to plan a home building project, and what to look for when hiring contractors. They also include detailed cost breakdown tables and spreadsheets for estimating your own new home construction building costs.
Related Information
- An Introduction to Roof Construction
- Roof Framing and Construction Methods
- The use of Roof Trusses in Home Construction
Additional Framing Resources from Amazon.com
 |
 |
Free Home Addition Price Quotes with No Obligation!
Fill out our 3-5 minute quick and easy form, and receive a free price quote on a house addition from one of our prescreened and licensed home addition contractors. This process is free and there is no obligation to continue once you receive your home addition price estimate.

