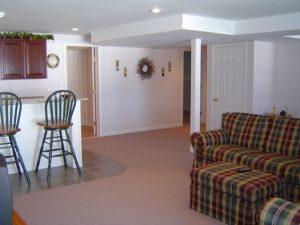The Benefits and How-to Procedures for Drywalling a Basement Ceiling
By Mark J. Donovan
|
|
When finishing a basement the question often comes up on whether or not to go with a dropped ceiling or a drywalled basement ceiling. A dropped ceiling offers a number of advantages, chief among them is that you have easy access to mechanical elements residing up between the floor joists. Drywalling a basement ceiling on the other hand also has some advantages and chief among them is the fact that a drywalled basement ceiling impacts headroom height less. Basements are notorious for having limited headroom and to meet building codes you may have no choice but to go with a drywalled basement ceiling.
A drywalled basement ceiling also looks better than a dropped ceiling in many cases. |
This said, there are new dropped ceiling tiles and solutions coming on the market that give a finished drywall basement ceiling a run for its money.
Drywalling a basement ceiling requires an initial inspection of the basement ceiling and some upfront planning. Often soffits need to be framed in around duct work. In addition, in some cases plumbing or wiring may need to either be moved, or again additional soffit framing installed around them. In some cases certain areas of the basement may not be worth including in the basement remodeling due to the significant cost of having to modify various mechanical items in or near the basement ceiling.
Each row of drywall panels should be offset from each other by a half a sheet of drywall to reduce long running seams and to better interlock the drywall panels. The drywall panels should be attached to the furring strips using drywall screws or nails located on 16 inch centers. Typically two people are necessary for installing a drywall basement ceiling, however there are drywall lifts that can be rented to help lift, position, and hold the drywall panels in place while you fasten them to the basement ceiling.
| In regards to the type of drywall to use, theoretically you should be able to use standard drywall as long as the basement is dry and the humidity is going to be kept low under control. This said, a moisture resistant drywall would be a better choice to use in a basement if your budget can afford it. The cost differential is relatively minimal compared to the entire cost of the job.
Taping and mudding a drywalled basement ceiling is done the same way as any other drywall project. Mud, or drywall joint compound, should first be applied to the drywall nail/screw areas and seams. As soon as mud is applied over each seam, tape should be embed into the seam and a skim coat of joint compound applied over it. A 6 inch taping knife works best for this task. |
 |
After the first coat of mudding has dried use your 6 inch taping knife to knock off the high spots on the seams and nail/screw areas and then apply a second coat of mud using a 12 inch taping knife. Feather out the seams and nail/screw areas using the wider taping knife. Once the second coat of mud has dried repeat the process for the third and final skim coat, again feathering out the seam and screw/nail hole areas even wider. When the final skim coat has dried, lightly sand the drywalled basement ceiling with a pole sander. Finally prime and paint the sealing. Alternatively after priming it you can apply a textured skim coat to the ceiling surface.
For information on repairing a large drywall hole, see the “How to Repair a Large Drywall Hole” Ebook from HomeAdditionPlus.com. The “How to Repair a Large Drywall Hole” Ebook provides step-by-step instructions on how to repair your damaged wall so that it looks as good as new.
See HomeAdditionPlus.com’s Drywall Calculator
Related Information
- The Beauty of Tray Ceilings
- The TapeBuddy Tool Ensures Just the Right Amount of Joint Compound on Tape
- How to Repair Drywall Ceilings
Additional Drywall Installation Resources from Amazon.com
 |
 |
Free Home Addition Price Quotes with No Obligation!
Fill out our 3-5 minute quick and easy form, and receive a free price quote on a house addition from one of our prescreened and licensed home addition contractors. This process is free and there is no obligation to continue once you receive your house addition price estimate.

