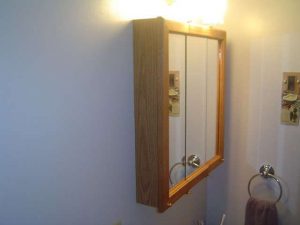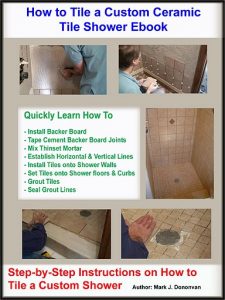Medicine Cabinets are Excellent Storage areas for Small Bathrooms
By Mark J. Donovan
|
|
If you have a small bathroom and it lacks a closet and has limited cabinet storage space, then a installing a medicine cabinet may be just the ticket for you.
Installing a medicine cabinet is very straight forward to do, particularly if you just plan to mount the medicine cabinet to the surface of a bathroom wall. If you desire installing a recessed medicine cabinet such that it is recessed in a wall, then more work is required, but it is still a doable project for the moderate do-it-yourself homeowner. It is even possible to replace an existing medicine cabinet with a larger one if so desired. The old medicine cabinet can be removed and the new larger medicine cabinet can be installed over the original footprint, regardless if the original one was recessed or mounted on the bathroom wall. |
Bathroom Medicine Cabinet Types
Bathroom medicine cabinets come in a variety of shapes and sizes. There are hinge door medicine cabinets, pivoting door medicine cabinets and sliding door medicine cabinets. Some medicine cabinets come with one, two and even three doors. Medicine cabinets also come in a variety of looks, including wood and metal.
| Installing Medicine Cabinet
Installing a medicine cabinet begins with finding the exiting wall studs behind the bathroom wall, and directly over the bathroom sink. Please note that it is important to remember that a medicine cabinet is heavy and thus can not be simply installed into drywall or sheetrock. If you were to do so, you may end up waking up one morning to the sound of a crash and finding your medicine cabinet lying in your bathroom sink. Consequently it is imperative that when installing a medicine cabinet that you install it in wall studs. |
 |
To install a medicine cabinet, begin by positioning it in roughly the desired position on the bathroom wall, and have someone make a couple of pencil marks on the top, bottom and both sides of it so that you have a visual idea of where you want it located.
Next, place the medicine cabinet aside, and use a stud finder to locate the wall studs within the marks you made on the bathroom wall.
Finally attach screws into the bottom portion of the medicine cabinet, preferably a lower cabinet hanging rail if one exists. Again, pre-drill pilot holes so that you screw into wall studs.
| When Medicine Cabinet cannot Straddle Two Wall Studs
In the event the medicine cabinet is too narrow such that you cannot position the medicine cabinet across two adjacent wall studs, while still having the medicine cabinet centered over the bathroom vanity, secure one side into a wall stud and secure the other side of the cabinet using a hollow wall fastener. Installing a Recessed Medicine Cabinet If you desire recessing the medicine cabinet, you will need to again locate the position of the medicine cabinet between wall studs and then remove a section of drywall. |
|
Next, slide the medicine cabinet into the opening and fasten it to the existing wall studs via the internal sides of the medicine cabinet.
For help on your bathroom remodeling project, see my Bathroom Remodeling Bid Sheet. The Bathroom Remodeling Bid Sheet provides a request for quote checklist section that you can provide to prospective bathroom remodeling contractors. It also includes a comprehensive bathroom remodeling cost breakdown table, in Microsoft Excel format, that allows the contractor to include his projected remodeling costs for every phase of the project.
Related Information
- The Importance of Properly Venting a Bathroom Ceiling Fan
- The Benefits of a Jacuzzi Tub
- How to Find a Reputable Bathroom Remodeling Contractor
Additional Bathroom Remodeling Design Resources
 |
 |
Get Free Bathroom Remodeling Price Quotes with No Obligation!
Fill out our 3-5 minute quick and easy form, and receive a free price quote on bathroom remodeling from one of our prescreened and licensed bathroom remodeling contractors. This process is free and there is no obligation to continue once you receive your bathroom renovation price estimate.

