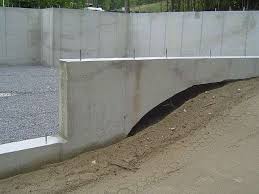How to Insulate Foundation Walls and Floors to Keep Your Home Warmer and Drier
By Mark J. Donovan
|
|
A basement can be quite chilly if not insulated well. When building a home that includes a basement it’s a smart idea to think about installing exterior foundation insulation. A significant amount of heat loss can occur via a home’s foundation walls.
Insulating a foundation prior to backfilling around it can significantly make the basement feel warmer and more comfortable. By insulating a foundation you can lower your home energy heating bills and reduce the risk of water vapor condensation problems. Insulating foundation walls can also help to mitigate water and radon gas penetration into the basement, mold and mildew growth, and even insect infestation. |
With any new home construction it is important that a perimeter drain be installed around the foundation footing walls. The foundation perimeter drain helps to direct water away from the home, thus preventing water from entering the basement. The exterior foundation walls should also be sealed with a waterproofing membrane sealer. Rigid foam insulation should then be placed up against the foundation walls to provide the necessary insulation to keep your basement warmer. By insulating foundation walls on the exterior of the foundation, thermal bridging is lowered, thus dramatically reducing the amount of heat that is wicked away from the basement walls and into the surrounding soil.
If your home is already complete and you want to create a warmer basement your most economical solution is to first apply a waterproof sealer to the inside basement foundation walls. Then attach 2×4 or 2×3 furring strips, placed on their flat sides, up against the foundation walls, and install rigid foam insulation in between them.
| The furring strips should be spaced on either 16 or 24 inch centers. Alternatively traditional 2×4 stud walls can be framed adjacent to the exterior foundation walls and paper-faced rolled or batt insulation can be installed in between the stud bays. The insulation paper-facing should face the interior of the basement.
Similarly, on the basement slab floor you can install a floating floor. The floating floor is effectively a network, or crib, of 2x4s placed on their flat sides on the concrete slab, and rigid foam insulation installed between the 2x4s. A plywood subfloor can then be installed over the network of 2x4s. A finished flooring product can then be attached to the floating floor. |
 |
For more help on Basement Additions, see HomeAdditionPlus.com’s Basement Remodeling Bid sheet. The Basement Remodeling Bid Sheet will help ensure that your hire the right contractor so that your basement remodeling project is done correctly and you get the project finished on time and budget.
Related Information
- Renovating a Basement
- Converting a Basement into Finished Living Space
- Tips on How to Finish a Basement
Get Free Basement Remodeling Price Quotes with No Obligation!
Fill out our 3-5 minute quick and easy form, and receive a free price quote on basement remodeling from one of our prescreened and licensed basement remodeling contractors. This process is free and there is no obligation to continue once you receive your basement remodeling price estimate.

