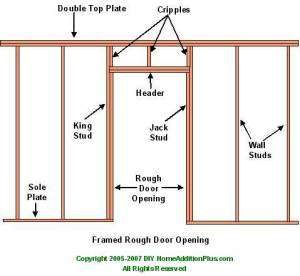How to steps for Framing Floating Basement Walls
By Mark J. Donovan
|
|
Question: I want to finish my basement; however my home sits on clay soil. I am concerned about my basement floor heaving and settling throughout the various seasons of the year.
Is there any thing I can do when framing basement walls to allow them to float up and down? Answer: If you live in an area that has expansive clay soil in it, it is imperative that you build floating basement walls in the basement when finishing the basement. |
As a matter of fact, many municipalities that are located in expansive clay areas have codes requiring it. If you do not install floating basement walls in the basement it is very possible that when the clay soil expands the basement walls could lift the floor above off the foundation sill and/or cause structural damage to the home.
Framing basement walls can be a tricky endeavor, even when the home’s foundation and basement floor is resting on solid bedrock. Framing basement walls in a home that was built on clay creates even more of a challenge, however it is not insurmountable. Floating basement walls can be constructed to handle expanding and contracting soils. Floating walls can be created by creating a 1 to 1.5 inch gap at the top of or bottom of the wall.
Though many prefer creating the gap at the bottom of the wall since you can hide the gap with baseboard trim, I prefer creating the gap at the top using some relatively simple technology.
Managing the Clay SoilFirst, there are ways to manage the clay soil to minimize basement floor heaving and settling. In particular, it is important that water run off from the roof be directed away from the home. Second, the back-filled soil around the home’s foundation should be sloped away from the home, again to allow water run-off away from the home. Third, a perimeter drain should be added around the foundation, if one was never installed. |

Get this Basement Remodeling Checklist and save time and money on your basement remodel. |
These three tips can help to minimize water from seeping around the foundation and causing the clay to become saturated, which leads to heaving basement floors.
These clips will enable the basement walls to breath (move up and down), but give the support necessary to ensure the wall remains vertical.
When framing basement walls there are typically many obstructions (pipes, duct work) that you need to build around. Thus, it is sometimes easier to stick build walls around these types of obstructions.
| When framing basement walls, particularly when you are stick building the walls, a nail gun such as the Bostitch F21PL Round Head 1-1/2-Inch to 3-1/2-Inch Framing Nailer with Positive Placement Tip and Magnesium Housing, can make the job go a lot faster and smoother.
If you don’t want to buy one, then you should at least look into renting one. A nail gun works much better than a hammer when toe nailing studs into floor or ceiling plates. |
 |
An alternative to keeping the clay soil at a consistently low moisture level is to keep it at a consistently high moisture level. The installation of some type of pipe irrigation system around the home can be used to keep the soil at a consistently high moisture level to prevent the clay soil from shrinking during the dry seasons.
Beyond attempting to manage the clay soil moisture levels around your home, you can also construct your basement walls such that they effectively float up and down as the clay soil expands and contract.
Framing Floating Basement WallsWhen building your basement walls, you can attach L-shaped steel framing brackets to the top of the basement walls and then connect the vertical member of the brackets to the floor joist or blocking material. Structural nails, recommended by the bracket manufacturer, should be used. The nails secure the bracket to the top of the wall plate and to the floor joist / blocking material. |
|
The nails are installed in the vertical channel of the L-bracket, that is attached to the floor joist / blocking material, so that that the floating basement wall can slide up and down
The L-shaped brackets allow the floor to move in the vertical direction but not in the horizontal direction. As a result, your basement walls stay plumb, and can breathe as the clay soils expand and shrink throughout the year.
When finishing a basement in a expansive clay soil area and creating a gap at the top of the basement walls, a dropped ceiling may be your best alternative for hiding the gap.
For more help on Basement Additions, see HomeAdditionPlus.com’s Basement Remodeling Bid sheet. The Basement Remodeling Bid Sheet will help ensure that your hire the right contractor so that your basement remodeling project is done correctly and you get the project finished on time and budget.
Related Information on Framing Basement Walls and Basement Remodeling
- Estimating the Cost of a Basement Addition
- How to Frame Basement Walls
- Tips on Waterproofing Basement Walls
Get Free Basement Remodeling Price Quotes with No Obligation!
Fill out our 3-5 minute quick and easy form, and receive a free price quote on basement remodeling from one of our prescreened and licensed basement remodeling contractors. This process is free and there is no obligation to continue once you receive your basement remodeling price estimate.

