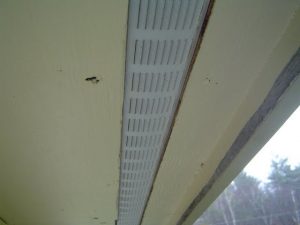Soffit Vent Types Include Continuous and Individual Soffit Vents
By Mark J. Donovan
|
|
A soffit vent system works in tandem with roof vents to provide attic ventilation. There are a number of soffit vent types to choose from. Soffit vent is available in long and narrow continuous strips that run the entire underside length of roof eaves. In addition, soffit vent is also available as individual circular or rectangular vents. The individual soffit vent types are placed in between the rafter bays, again, on the underside of roof eaves.
Soffit vents typically have a screen attached to them to prevent insects from working their way into your attic. |
Individual soffit vents come in various sizes, but most commonly in rectangular or circular shapes. Typically rectangular individual soffit vents are 4-8” in width and 14-22” in length so that they can easily be installed in between roof rafters. Circular soffit vents have diameters ranging from 1-8”, and again are installed by drilling holes in the soffit and inserting the circular soffit vents into them. Continuous length soffit vents are commonly found in 4” widths and 8 foot lengths.
| An attic vent system should have a 50/50 ratio of soffit vent to roof vent to work properly. Many builders actually suggest up to a 60/40 ratio of soffit vent to roof vent. To calculate the necessary amount of attic vent required for a particular sized home or attic, see my Attic Ventilation article.
Continuous soffit vent types are ideal for narrow roof eaves, however they can used on any roof eave. They should be installed the entire length of the roof eave soffit. |
 |
They can be a little tricky to install because typically two people are necessary. Sometimes they are installed in the middle of the roof eave, and other times they are installed in the very outer edge of the roof eave.
| Individual soffit vent types are easier to install due to the fact that only one person is required. All that is necessary is either a jig saw or hole saw blade to cut the opening, and a screw gun to attach the soffit vent.
Some older homes may not have soffit vents. Take a look around your roof eaves to determine if your home has soffit vents. Again, you should see either a long continuous perforated strip running the length of the soffits or evenly spaced individual soffit vents running the length of the soffits. |
 |
If you do not see any, or only a couple individual ones add additional ones. Inadequate soffit venting could result in ice dams, wasted energy being spent on air conditioning during summer months, and shortened roof shingle life.
For help on Attic Conversion and Attic Renovation Projects, see HomeAdditionPlus.com’s Attic Conversion Bid Sheet. The Attic Conversion Bid sheet will help to ensure that you hire the right contractor so that your attic conversion project is built correctly, on time and budget.
Related Information
- How to Ensure Proper Attic Ventilation
- How to Prevent and Deal with Attic Moisture
- Attic Renovation Planning
Additional Attic Conversion and Home Remodeling Design Resources
 |
 |
Free Home Addition / Attic Conversion Price Quotes with No Obligation!
Fill out our 3-5 minute quick and easy form, and receive a free price quote on a attic conversion from one of our pre-screened and licensed home remodeling contractors. This process is free and there is no obligation to continue once you receive your attic conversion price estimate.
