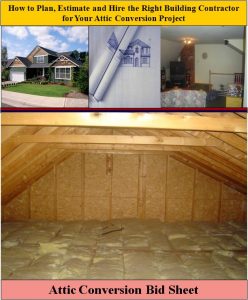Take Advantage of Knee Walls in Your Finished Attic by Installing a Chest of Drawers
By Mark J. Donovan
|
|
In this video Mark Donovan of HomeAdditionPlus.com discusses installing a chest of drawers in a finished attic’s knee wall.
Typically knee walls need to be framed into an attic when finishing it to demarcate what the finished area of the attic room will be. Most of the time builders set the knee walls at a height of four feet so a standard sheet of drywall can be placed against it without requiring cutting, at least not along its top or bottom edge.
| Knee walls, however, result in a reduction of finished attic space. But this doesn’t mean the area needs to be wasted.
To use the otherwise wasted space consider installing a chest of drawers into the knee wall space. The drawers can be used for storing clothes, games and other items. You can make your own custom drawers, or better yet, modify an existing chest of drawers. To install a modified chest of drawers into the attic knee wall, start by cutting off any outside edges of the chest of drawers. Then cut the bottom legs off the chest of drawers, so the chest of drawers will sit flush with the floor. |
If the chest of drawers are slightly too high after cutting off the legs, you may need to cut off a corner of the top back end of the drawers. You can test if the top back corner of the chest of drawers is an issue by sliding it into the area that you framed out in the knee wall to install the chest of drawers.
For help on Attic Conversion and Attic Renovation Projects, see HomeAdditionPlus.com’s Attic Conversion Bid Sheet. The Attic Conversion Bid sheet will help to ensure that you hire the right contractor so that your attic conversion project is built correctly, on time and budget.
Related Information
- Install Skylights in Your Attic Conversion
- How to Plan Out an Attic Renovation Project
- The Importance of an Attic Ventilation System Video
Additional Attic Conversion and Home Remodeling Design Resources
 |
 |
Free Home Addition / Attic Conversion Price Quotes with No Obligation!
Fill out our 3-5 minute quick and easy form, and receive a free price quote on a attic conversion from one of our pre-screened and licensed home remodeling contractors. This process is free and there is no obligation to continue once you receive your attic conversion price estimate.


