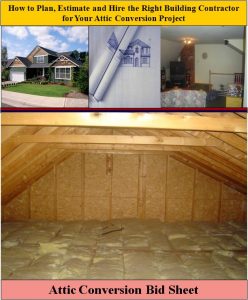Insulating Attic Stairs with Weather Stripping and Rigid Foam Insulation
By Mark J. Donovan
|
|
Attic stairs can be a major source of heat loss, particularly if it is an older attic stair system. Frequently attic stairs are only sealed by minor trim work around the perimeter of the attic stair system. You can save yourself some money on this winter’s home heating bills by insulating your attic stairs.
Insulating Attic Stairs with Weather Foam Stripping Start by examining the seam around your attic stair system to see if it is tightly sealed all the way around the perimeter. |
Chances are it will not be, so apply some adhesive weather foam stripping around the inside perimeter edge of the attic stair door trim.
Insulate Attic Stairs with a Rigid Foam Insulation Cover
In addition to insulating the attic stair door trim area it is also wise to insulate the entire attic stair system itself. You can do this by creating an attic stair insulation cover that sits in the attic on top of the folded attic stair system. You can construct the insulation attic stair cover out of rigid foam insulation.
| To create a rigid foam attic stair insulation cover, start by building a rectangular frame using sections of rigid foam insulation. The rectangular frame should have length and width dimensions that are just slightly larger than the folded attic stair dimensions. The depth, or height, of the insulation box, should again, be just slightly larger than the thickness of the folded attic stairs.
Tape the cut sections of rigid foam insulation together to form the rectangular frame. Foil tape works best for taping the rigid foam insulation sections together. Also, apply adhesive weather stripping to the seams to create a well insulated attic stair cover. |
Next, cut a lid cover for the rectangular frame. The lid should have dimensions that go to the outside edges of your rigid foam insulation box.
For help on Attic Conversion and Attic Renovation Projects, see HomeAdditionPlus.com’s Attic Conversion Bid Sheet. The Attic Conversion Bid sheet will help to ensure that you hire the right contractor so that your attic conversion project is built correctly, on time and budget.
Related Information
Additional Attic Conversion and Home Remodeling Design Resources
 |
 |
Free Home Addition / Attic Conversion Price Quotes with No Obligation!
Fill out our 3-5 minute quick and easy form, and receive a free price quote on a attic conversion from one of our pre-screened and licensed home remodeling contractors. This process is free and there is no obligation to continue once you receive your attic conversion price estimate.

