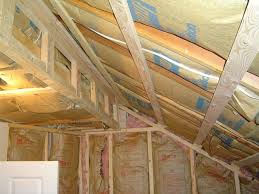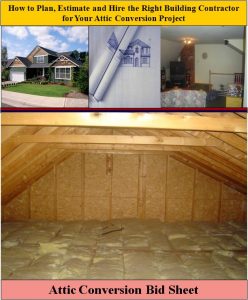Key Ideas to Consider When Contemplating an Attic Remodeling Project
By Mark J. Donovan
|
|
When needing more living space for your growing family you may want to take a look at your unused attic space. Remodeling an attic is a great way to gain an extra bedroom or a home office. In some cases even a bathroom can be included in the attic remodeling plans. Attic remodeling planning, however, first requires careful evaluation of several key factors, including attic ingress/egress, roof pitch, the use of roof trusses, headroom height, and existing ceiling joists. Anyone of these factors could prevent you from moving forward with an attic remodeling plans, or at least add cost to have them properly addressed. |
Summarized below are some key attic remodeling ideas to consider when contemplating remodeling your attic.
Have an Architect or your Local Building Inspector Evaluate your Unfinished Attic Space
One of the first things you should do as part of your attic remodeling planning is have an architect or local building inspector evaluate your attic to see if it can legally be remodeled. They will inspect for roof construction, the size of the existing ceiling joists, and the amount of headroom that is available in it. Most likely they will not disqualify the attic for remodeling, but instead give you input on what you will need to do to make it into a useful living space. For example, roof trusses are specifically designed for your home. Consequently they cannot be randomly cut to make headroom space. With proper architectural engineering however, counter bracing may be able to be included into the existing roof truss structure to enable some careful cutting of the roof trusses to create additional headroom space.
| Inclusion of Adequate Ingress/Egress into the Attic
An attic ladder system is inadequate for ingress and egress to a finished attic. When developing your attic remodeling plans consider how you plan to access the finished attic space. This may mean adding a new staircase in your home, or gaining access to the attic via the addition of a staircase in an attached garage. In some cases, where you might be finishing the attic space above an attached garage, you may be able to punch a doorway into the garage attic space via the second level of the main home. |
 |
Include Natural Light in Your Attic Remodeling Plans
One important attic remodeling idea is to include natural light into your attic remodeling plans. Consider adding skylights or dormers into the roof to let in natural light. There are narrow skylights that can easily slip in between existing roof rafters to help avoid significant construction costs. Dormers will cost a lot more to install, however certain dormers, e.g. a shed dormer, can help add floor space and additional headroom.
Heating and Cooling a Remodeled Attic
One critical attic remodeling idea to address is the installation of adequate attic heating and cooling. A remodeled attic can be extremely uncomfortable if heating and cooling are not properly addressed during the attic remodeling planning stage. Frequently it makes more functional and economical sense to install a separate and standalone heating and cooling system for the finished attic than to tie the attic into the existing heating and cooling system.
| Inclusion of a Bathroom in an Attic Remodeling Project
The inclusion of a bathroom is another good, but challenging, attic remodeling idea. If your attic remodeling plans do include a bathroom, make sure you meet with a plumber during the planning phase of your project. In some cases a bathroom may not be possible, without significant expense and effort. For example, plumbing supply lines, and drain and vent pipes into the existing drain and vent stacks can be a challenge. Sometimes the bathroom will need to be raised up several inches, compared to the rest of the attic floor height, to make room for proper drain pipe pitch. In addition, the weight of a bathtub will typically require a beefed up set of floor joists underneath the bathtub. |
|
Attic Remodeling Safety Concerns
Finally, when planning an attic remodeling project you need to think about safety. Besides the main ingress/egress from the attic, you will need a secondary route, such as a large window. In addition, you may need to include a rope ladder near the second ingress/egress.
You will also need to include a smoke detector in the attic, and if your attic remodeling plans include a bathroom, a GFCI (Ground Fault Circuit Interrupter) circuit will be required in the bathroom.
By considering all of these attic remodeling planning ideas upfront you will increase the probability of a successful attic remodeling project.
For help on Attic Conversion and Attic Renovation Projects, see HomeAdditionPlus.com’s Attic Conversion Bid Sheet. The Attic Conversion Bid sheet will help to ensure that you hire the right contractor so that your attic conversion project is built correctly, on time and budget.
Related Information
- How to Finish an Attic Space
- Attic Living Space Design Ideas
- Tips on Framing an Attic Addition Project
Additional Attic Conversion and Home Remodeling Design Resources
 |
 |
Free Home Addition / Attic Conversion Price Quotes with No Obligation!
Fill out our 3-5 minute quick and easy form, and receive a free price quote on a attic conversion from one of our pre-screened and licensed home remodeling contractors. This process is free and there is no obligation to continue once you receive your attic conversion price estimate.

