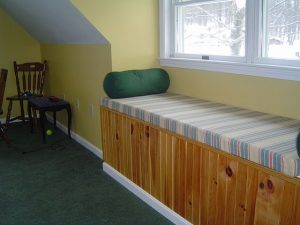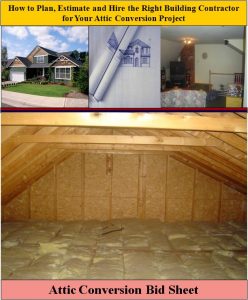Key Items to Consider when Planning an Attic Bedroom
By Mark J. Donovan
|
|
Adding an attic bedroom provides one of the highest rates of return for home improvement projects. The main reason for this is that the exterior walls and roof already exist for the attic bedroom. Consequently the cost of adding an attic bedroom is significantly lower than say building an attached bedroom addition onto the main part of a home.
Structural Concerns when Adding an Attic Bedroom This said adding an attic bedroom does take some serious up front planning and conversation with your local building inspector. You may also need to work with an architect if structural changes are required. |
Simply running some electric wire, throwing in some insulation, and sheetrocking the walls and ceiling of an attic typically won’t cut it from a code compliance perspective. Most attic framing is not designed to support the weight or openness of a finished room such as an attic bedroom. The ceiling joists from the lower level room are often not large enough to act as floor joists for a finished living space, so sistering of larger lumber may be required.
Also, if roof trusses were used in the roofs construction they simply cannot be cut to make more open area. Cutting roof truss members, even small ones, can seriously weaken your home’s roof structure and could lead to catastrophic failure. An architect or structural engineer should be called in to evaluate your roof trusses and to best assess what you can and cannot do relative to your attic bedroom plans.
| Attic Bedroom Ingress/Egress
Besides the existing structural concerns of an unfinished attic, sufficient attic ingress and egress is another major issue that needs to be addressed during the planning stages of adding an attic bedroom. The attic bedroom will need a standard stairway or door opening to enter and exit it. This may mean utilizing some of the lower level finished space to support a new staircase. In addition, a large window, or a second door to exit the attic will also be required. |
 |
If a window is to be the second means of ingress/egress to/from the attic bedroom, then it will need to meet code requirements to allow a fully outfitted fireman to enter the attic bedroom.
Attic Bedroom Heating and Cooling
Sufficient heating and cooling is another major concern when contemplating adding an attic bedroom. Attics get extremely hot during the summer months so the need for air conditioning is a must. Likewise, heating needs to be factored into the plans. Sometimes it makes more sense to install a standalone heating and cooling system in the attic bedroom versus trying to extend the existing HVAC system up into the attic. Often the existing HVAC system is not capable of supporting the additional living space and the work to pipe it in can be extremely difficult.
| Installing Bathrooms in Attics
If your attic bedroom plans also include a bathroom then there are a number of additional concerns that you will need to contend with. First and foremost, you will need to determine how to run the drain and supply lines up into the attic. This may or may not be possible. In addition, you may need to elevate the floor of the attic bathroom to allow room for the drain pipes to work properly. Also, the existing water supply system may not have sufficient head pressure to pump water up to the attic. Then there is the issue of the weight of a full tub of water. Additional framing will be required to address the severe weight directly underneath the tub area. |
|
Attic Bedroom Safety
Finally, besides having sufficient ingress and egress into your attic bedroom, there are a number of other safety issues that you will need to address. When adding an attic bedroom you will need to incorporate smoke detectors and suitable bedroom electrical circuits into the plans. Also, if your attic bedroom plans include a bathroom, a GFCI (Ground Fault Circuit Interrupter) electrical circuit will be required in the bathroom.
Though adding an attic bedroom into your home does present its own set of unique challenges it still does provide one of the highest rates of return for home remodeling projects. However, as with any major investment in your home, proper planning is essential for its success.
For help on Attic Conversion and Attic Renovation Projects, see HomeAdditionPlus.com’s Attic Conversion Bid Sheet. The Attic Conversion Bid sheet will help to ensure that you hire the right contractor so that your attic conversion project is built correctly, on time and budget.
Related Information
Additional Attic Conversion and Home Remodeling Design Resources
 |
 |
Free Home Addition / Attic Conversion Price Quotes with No Obligation!
Fill out our 3-5 minute quick and easy form, and receive a free price quote on a attic conversion from one of our pre-screened and licensed home remodeling contractors. This process is free and there is no obligation to continue once you receive your attic conversion price estimate.

