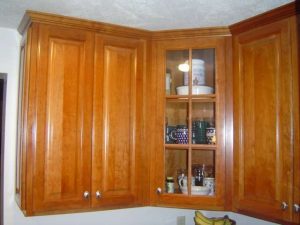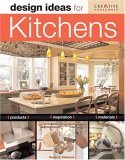Small Kitchen Design Ideas that Provide Functionality and Comfortability
By Mark J. Donovan
|
|
Whether you have a large or small kitchen, a kitchen is the most utilized room in a home, condominium or apartment. So even though you may have a small kitchen it is important to make sure that is both functional and comfortable. Though a small kitchen design can be more difficult to create, there are still many small kitchen design ideas that you can consider in your small kitchen remodeling project.
Two of the key goals you should have when developing your small kitchen design plans is to make it open feeling and as clutter free as possible. |
One important small kitchen design idea to keep in mind is creating a kitchen countertop work space that flows and allows you to cook and prepare food, as well as clean up easily. Often people forget to keep a sufficiently large enough countertop work space between the stove top and sink to prepare food comfortably.
| Another small kitchen design idea is to use smaller kitchen appliances. If you have a small kitchen and home there is no reason to use full size refrigerators and ovens. Many kitchen appliance manufacturers produce kitchen appliances that are specifically designed for small kitchens with smaller widths and depths.
If you plan to squeeze a small kitchen table in, the use of a small hinged or dropped table is a great small kitchen design idea. When in use, you can open the kitchen table up for full surface area, and when not in use you can drop it down to create more walking space in the kitchen. |
 |
Additionally, you may want to consider using a small kitchen table that also offers additional storage space as well, e.g. for holding silverware and other utensils.
Including a large window above the sink or on one side of the small kitchen can make the kitchen feel brighter and larger. Additionally, including both overhead and workspace lighting can make the kitchen feel warmer and more comfortable.
By implementing my suggested small kitchen design ideas you should be able to maximize the functionality and comfortability of your small kitchen, while at the same time increase the value of your home.
For help on your kitchen remodeling project, see my Kitchen Remodeling Bid Sheet. The Kitchen Remodeling Bid Sheet provides a request for quote checklist section that you can provide to prospective kitchen remodeling contractors. It also includes a comprehensive kitchen remodeling cost breakdown table, in Microsoft Excel format, that allows the contractor to include his projected remodeling costs for every phase of the project.
Related Information
Additional Kitchen Remodeling Design Resources
 |
Get Free Kitchen Remodeling Price Quotes with No Obligation!
Fill out our 3-5 minute quick and easy form, and receive a free price quote on kitchen remodeling from one of our prescreened and licensed kitchen remodeling contractors. This process is free and there is no obligation to continue once you receive your kitchen renovation price estimate.

