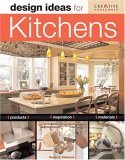Kitchen Design Tips on How to Maximize the Space in a Small Kitchen
By Mark J. Donovan
|
|
The secret to the perfect small kitchen design is to maximize the efficiency of the limited space. The below tips on remodeling a small kitchen will help ensure that you achieve an efficient and clutter free new kitchen.
1) Forgo kitchen soffits and install ceiling high cabinets to maximize the limited kitchen floor space and to ensure adequate cabinet space. 2) Consider installing open shelving in lieu of upper cabinets or in combination with upper cabinets. The open shelving can be used for storing either glassware or decorations. The open shelving can make a small kitchen feel larger by eliminating the large box cabinets from the upper walls. |
3) Use glass and mirrors in your kitchen design to create the image of a larger kitchen. In particular, use glass and/or mirrors on the upper kitchen cabinet doors.
| 4) Prevent clutter in the kitchen by incorporating trays and baskets in your kitchen design. They can be used for clustering similar items together, and also help for carrying items to and from the dining area. They also provide a down-home feeling in the kitchen which is particularly appropriate if you are going for the country kitchen look.
5) Consider installing ceiling racks for hanging pots and pans. Place the rack either near a wall or centered over the cook stove. 6) Use the latest in cabinet technology to maximize the efficiency of your kitchen. For example, include slide out drawers and lazy susans. |
 |
Make sure not to waste corner space in a kitchen cabinet design. Also, have a slide out bin for trash and/or recyclables.
7) Make sure to use lighter paints in a small kitchen design, as the lighter paints will make the small kitchen space feel brighter and more open.
11) Create zones in the small kitchen with the use of partitions or pocket doors. This is particularly a useful idea when the home or apartment is a single room space. The partitions or pocket doors allow the kitchen to be closed off when not in use.
For help on your kitchen remodeling project, see my Kitchen Remodeling Bid Sheet. The Kitchen Remodeling Bid Sheet provides a request for quote checklist section that you can provide to prospective kitchen remodeling contractors. It also includes a comprehensive kitchen remodeling cost breakdown table, in Microsoft Excel format, that allows the contractor to include his projected remodeling costs for every phase of the project.
Related Information
- Planning a Green Kitchen Remodel
- Popular Kitchen Remodeling Trends
- Kitchen Remodeling Budget Estimating Made Easy
Additional Kitchen Remodeling Design Resources
 |
Get Free Kitchen Remodeling Price Quotes with No Obligation!
Fill out our 3-5 minute quick and easy form, and receive a free price quote on kitchen remodeling from one of our prescreened and licensed kitchen remodeling contractors. This process is free and there is no obligation to continue once you receive your kitchen renovation price estimate.

