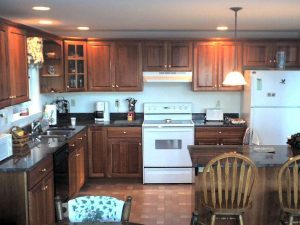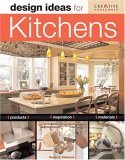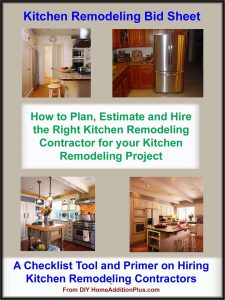How to Plan a Kitchen Remodeling Project
By Mark J. Donovan
|
|
Kitchen makeovers continue to be a popular trend with homeowners and a wise investment. There are a number of reasons for this. The kitchen is the more important room in a home. It is where people prepare food, meet, and eat daily. Consequently it is the most used room in the house. As a result, people want their kitchen to be functional and efficient, as well as warm and inviting. The cost of a remodeled kitchen varies with the level of the makeover.
For example, a basic kitchen remodel that includes new countertops, refaced cabinets and hardware, and new kitchen appliances will set the average homeowner back around $20,000, and have a return on investment of around 70%. |
If the kitchen remodel includes the installation of new kitchen cabinets, the average cost can add up to $50,000 or higher, and the average return on investment of around 60%.
| Functionality trumps Aesthetics
When designing your kitchen makeover keep in mind that you first and foremost want a functional kitchen design. Visit various home improvement and kitchen show rooms to see what the modern trends are today in kitchen floorplans and features. Keep in mind that kitchens typically require 200 to 350 square feet of space. Also, today’s trend in kitchen design typically include open floor plans, and the use of energy efficient appliances and natural products. Again, check out kitchen show rooms to get ideas for your kitchen makeover. Also, make sure to look online for magazines and books on designing kitchens. |
 |
The Triangle Workspace
One kitchen design idea to keep always in your mind as you design your kitchen remodel is the triangle layout. Make sure that you design your new kitchen layout such that when you stand in the center of a work triangle you have the refrigerator on one side of you, the sink on the other, and the stove/oven on the other. This type of a kitchen layout design ensures efficiency while preparing food. And to that point, make sure you have large enough counter space areas for doing food prep, baking, cooking and cleaning.
It is imperative you figure out up front how much you are willing to spend on your kitchen remodel, and it is also just as much important to stick with that budget throughout the kitchen remodel.
| Make sure when you visit kitchen show rooms that you find out up front what the rough cost is for the kitchen cabinets and countertops you are considering. Also, check out the costs of kitchen appliances, as well as flooring and lighting products that you may want to include in your kitchen makeover. This way you can come up with a rough cost estimate for your kitchen remodel and develop a top-line budget for it. One smart idea when it comes to developing a kitchen makeover budget is to include a contingency line item in it that represents around 10 to 15% of the total cost of the budget. |
|
For help on your kitchen remodeling project, see my Kitchen Remodeling Bid Sheet. The Kitchen Remodeling Bid Sheet provides a request for quote checklist section that you can provide to prospective kitchen remodeling contractors. It also includes a comprehensive kitchen remodeling cost breakdown table, in Microsoft Excel format, that allows the contractor to include his projected remodeling costs for every phase of the project.
Related Information
Additional Kitchen Remodeling Design Resources
 |
Get Free Kitchen Remodeling Price Quotes with No Obligation!
Fill out our 3-5 minute quick and easy form, and receive a free price quote on kitchen remodeling from one of our prescreened and licensed kitchen remodeling contractors. This process is free and there is no obligation to continue once you receive your kitchen renovation price estimate.

