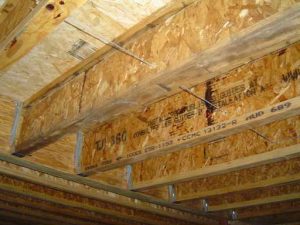Engineered Wood Framing Products Provide Added Strength and Stability over their Sawn Wood Counterparts
By Mark J. Donovan
|
|
Framing with engineered wood has several advantages. For example engineered I-joists made from a combination of oriented strand boards and 2-by or laminated veneer wood flange material can span longer distances over solid sawn wood and their conventional counterparts. In addition their increased rigidity prevents less flexing and squeaky floors. Similarly glue-laminated beams or rafters are stronger than traditionally sawn solid wood beams. Also, plywood or Oriented Strand Board (OSB) sheathing for covering floor, wall and roof framing timber prevents a house from racking and provides an excellent nailer for siding.
Engineered I-Joists Engineered I-Joists have many advantages over traditional sawn wood joists. |
For example, they are much more stable then their solid wood counterparts, and thus do no warp, cup, bow, check or split. They can also carry a much stronger load then their equivalent length sawn wood equivalents. Moreover, actually less wood material is required with an engineered I-joist to carry a specific load than a conventional piece of solid timber.
| Engineered I-joists are comprised of two parts, a web and a top and bottom flange. The web is sandwiched between a top and bottom flange. The material used for the web is either plywood, oriented strand board or laminated veneer lumber. The flanges are made from either solid wood finger-jointed or laminated veneer lumber. The inside edges of the flanges are grooved so that the web can sit recessed into the grooves.
The web is pressed and glued (using water-resistant glue) in between the flanges and then cut to various standard lengths. They are also heat-cured to produce a very stable joist. |
 |
Oriented Strand Board Sheathing
Oriented strand board is an engineered wood. It is manufactured using a combination of one to six inch length wood flakes and water-resistant adhesives that are compressed together to form a solid sheet. Once compressed and dried, OSB has a splotchy wood type appearance.
| Common dimensions for OSB sheathing are 19/32” x 4” x 8’, 23/32” x 4” x 8’ and 7/16” x 4’ x 8’. It can also be purchased with flat edges or tongue and groove edges.
Glue-Laminated Beams and Rafters Glue-Laminated Beams and Rafters are manufactured using a number of layers of dimensioned timber that are glued, or bonded, together with moisture resistant adhesives. By laminating multiple pieces of smaller pieces of dimensioned timber a much stronger beam or rafter is created compared to their conventional sawn single large timber counterparts. |
|
For more help on building a home addition, see HomeAdditionPlus.com’s Home Addition Bid Sheets. Our Home Addition Bid Sheets provide you with the knowledge and information on how to plan a home building project, and what to look for when hiring contractors. They also include detailed cost breakdown tables and spreadsheets for estimating your own new home construction building costs.
Related Information
- Metal Studs versus Wood Studs
- Zip-System Wall Sheathing Pros and Cons
- How to Select Lumber Building Materials
Additional Framing Resources from Amazon.com
 |
 |
Free Home Addition Price Quotes with No Obligation!
Fill out our 3-5 minute quick and easy form, and receive a free price quote on a house addition from one of our prescreened and licensed home addition contractors. This process is free and there is no obligation to continue once you receive your home addition price estimate.
