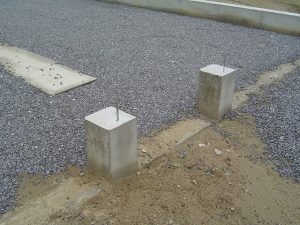How to Correctly Install Concrete Footings, Foundation Walls and Basement Slab Floor
By Mark J. Donovan
|
|
The first critically important task to do in actually building a house or home addition is installing the home’s or addition’s foundation. The foundation consists of a footing at a minimum, if just building a home on a slab. However, if the home is to have a basement or crawl space, then in addition to the footing, foundation walls are required.
Concrete Footings Building codes vary with municipality and region, however, in general for residential building the concrete footings should be installed below the average frost line thickness for the area that you live in, e.g. 36 inches below grade. |
This is necessary to prevent the foundation walls and home from heaving and settling during and after the winter season.
The footings should be made out of concrete with rebar imbedded in the concrete. The size of the footings will vary with the load bearing value of the soil and the number of stories of the house. Thus, you will need to check with your local building inspector to determine the proper sizing for your footers. Concrete footings in residential building, however, are commonly 16 to 24 inches wide and 6 to 10 inches thick. The concrete for the footings typically has a 3,000 PSI rating in residential building, but can be as low as 1,500 PSI.
Note that the concrete footings should be set on a thick, wide bed (e.g. 12 inches thick and 36 inches wide) of ¾ inch angle gravel that has been compacted.
| Foundation Walls
Foundation walls sit centered and on top of the concrete footings. The foundation walls are poured after the concrete footings have had sufficient time to cure, e.g. typically 5 to 7 days. At that point the concrete is considered 75% cured. The thickness of the concrete foundation wall can vary depending upon how deep the wall will be buried in the soil. However, in general, for an 8 foot foundation wall that will be backfilled 6 to 7 feet, 8 inch thick concrete foundation walls are adequate. |
 |
If however, the foundation wall will be higher and/or more than 7 feet of backfilling is required, then the concrete foundation wall should be thicker, e.g. 10 inches. The extra thickness is so that the taller foundation wall can handle the extra pressure from the backfilled soil.
In regards to the concrete strength, again 3,000 PSI is commonly used in residential building. However, I would recommend 3,500 or 4,000 PSI, and particularly so for taller walls. It doesn’t cost much of a premium to use the higher strength concrete, and it can go a long way in helping to prevent foundation cracks and ensuring your future home or home addition doesn’t suffer from settling issues.
The required concrete strength level is also related to how many stories the house is. A two story house, for example, requires the use of higher strength concrete than a one story one.
Steel rebar should also be used in the foundation walls to help strengthen the foundation walls.
Perimeter Drain
Prior to backfilling around the new foundation, pour a foot of gravel all around the perimeter of the foundation footing and walls and then install a perimeter drain. Next, cover the perimeter drain piping with another foot of gravel, before finally laying landscaping fabric over it. Finally, back fill around the foundation walls to complete the house or home addition foundation.
For more help on building a home addition, see HomeAdditionPlus.com’s Home Addition Bid Sheets. Our Home Addition Bid Sheets provide you with the knowledge and information on how to plan a home building project, and what to look for when hiring contractors. They also include detailed cost breakdown tables and spreadsheets for estimating your own new home construction building costs.
Related Information
- Concrete Block versus Poured Concrete Foundation Walls
- Insulating Exterior Foundation Walls
- French Drain Installation and Home Foundations
Free Home Addition Price Quotes with No Obligation!
Fill out our 3-5 minute quick and easy form, and receive a free price quote on a house addition from one of our prescreened and licensed home addition contractors. This process is free and there is no obligation to continue once you receive your house addition price estimate.

