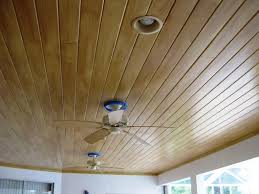How to Install Wood Ceiling Panels and Planks
By Mark J. Donovan
|
|
One of the nicest features I like about Adirondack homes is the decorative wood ceiling panels that often accompany them. The wood ceiling panels or planks just add an extra amount of ambiance and texture to a room that makes it feel comfortable and warm. Wood ceiling panels and planks are often made from pine, but can also be manufactured out of more expensive hardwoods.
Ceiling wood panels and planks often have tongue and groove edges to ensure a tight connection between boards. Some wood ceiling panel and board types also include unique designs and features to absorb sounds, which is a common concern with wood paneled ceilings. |
There are also faux wood ceiling panel and plank systems that are less expensive to install yet look very good as well. They come in a variety of sizes, colors and grains, are light weight, and can be installed by the moderately skilled DIY homeowner. They are manufactured out of high-density polyurethane and thus require zero maintenance, will not rot or decay, and are not susceptible to insect damage.
| Installing wood ceiling panels, particularly solid wood types, can be somewhat challenging as ceilings are normally not square and ceiling joists are not always exactly evenly spaced. Consequently it’s a good idea to hire a professional contractor who knows what he is doing. This said, if you feel up to the challenge, by all means go for it and install your own decorative wood ceiling.
The first major step when installing wood ceiling panels or planks is to check the ceiling to see how square it is and to identify where the ceiling joists are. Use a chalk line to snap lines on the drywall ceiling directly underneath the locations of the ceiling joists. |
 |
This way there’ll be no issues when it comes to nailing the wood ceiling boards or panels in place. The ceiling panels or planks are typically installed perpendicular to the ceiling joists.
When actually cutting wood ceiling planks do not cut all of them to the same length. When you measured the ceiling to see how square it was most likely you noticed that one portion of the ceiling was wider or longer than another. Thus it is wise to cut only enough boards of the same length to cover a ceiling width of only 12 to 18 inches. After each 12 to 18 inch section check the ceiling width or length again to determine how long to cut the next set of decorative wood ceiling panels. Also, when installing your first wood ceiling plank or panel make sure it is positioned so that it is square across the entire ceiling width.
After the wood ceiling panels or planks have been installed a decorative edge molding, e.g. a quarter round, is installed around the perimeter of the ceiling to hide the gaps between the planks and the ceiling edges.
In some decorative wood ceiling panel installations a cross network of trim pieces are installed first so that effectively inlay wood ceiling panels are created with the installation of the wood planks. This installation method is more time consuming and includes more precision for ensuring square or rectangular panel areas are created, via the cross network of trim pieces.
While installing the wood ceiling panels or planks it’s often necessary to account for lighting fixture electrical boxes, speaker boxes, and fire alarm electrical boxes. Extra measurements are required and a jig saw comes in handy.
Once the decorative wood ceiling panels or planks have been installed the ceiling can be finished with a light stain or clear wood sealer. Finally lighting fixtures, and other electrical items, can be re-attached to the ceiling to complete the project.
Dress Up Your Home with Crown Molding – For specific instructions on installing crown molding see the “Installing Crown Molding Ebook“. The “Installing Crown Molding Ebook” will show you how to properly measure, select, cut and install crown molding like a professional carpenter. It provides detailed instructions on every step in the process of installing crown molding and includes 28 instructional pictures! Order and Immediately Download today!. 100% Money-Back Guarantee if you are not satisfied.
For information on installing Window and Door trim see HomeAdditionPlus.com’s Installing Interior Window Trim Ebook and Installing Interior Door Trim Ebook. These Ebooks are loaded with pictures and provide easy to understand, step-by-step instructions, on how to install interior window and door trim.
Related Information
Additional Finish Carpentry Resources from Amazon.com
 |
 |
Free Home Addition Price Quotes with No Obligation!
Fill out our 3-5 minute quick and easy form, and receive a free price quote on a house addition from one of our prescreened and licensed home addition contractors. This process is free and there is no obligation to continue once you receive your house addition price estimate.

