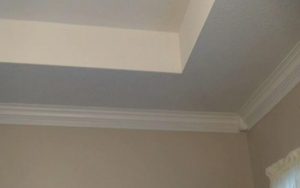Inverted and Recessed Tray Ceilings are Commonly Suspended Ceilings that Drop down from Structural Framing
By Mark J. Donovan
|
|
Tray ceilings provide texture and charm to otherwise ordinary ceilings. A tray ceiling is idea for high ceiling rooms where a partial suspended ceiling, or dropped ceiling, can be installed to create either a recessed or inverted tray ceiling. The use of crown molding is another technique for either creating or accenting an existing tray ceiling.
A tray ceiling is effectively a bi-layer or multi-layered ceiling, and is often found in formal rooms such as dining rooms and living rooms. They are often also found in master bedrooms and hallways. |
In some cases they may be used as focal points for the inclusion of skylights, ceiling fans, or mural paintings. Tray ceilings are typically constructed in square, rectangular or octagon shapes and are suspended from the overhead structural framing. In some cases special roof trusses with notched out areas in the bottom chord are used to automatically create tray ceiling areas.
| Combined with soft blue painted ceilings the arched ceilings resemble a dusk or twilight skyline. Similar light settings can be created in a home with dropped or suspended ceilings and the right type of tray ceiling lighting.
To add a recessed tray ceiling to a room after a home has been built, construct a box frame around the periphery of the ceiling using either wood or metal studs. Make sure to use a screw gun instead of a hammer to fasten the studs to the ceiling joists as you will otherwise crack the ceiling drywall. |
 |
Then attach drywall to the frame structure, and tape and mud accordingly. Note that the depth of the ceiling tray depends heavily upon a variety of factors including the ceiling height and door and window heights. Install crown molding to provide additional texture to the tray ceiling.
For information on repairing a large drywall hole, see the “How to Repair a Large Drywall Hole” Ebook from HomeAdditionPlus.com. The “How to Repair a Large Drywall Hole” Ebook provides step-by-step instructions on how to repair your damaged wall so that it looks as good as new.
See HomeAdditionPlus.com’s Drywall Calculator
Related Information
- How to Repair Drywall Cracked Taped Seams
- How to Make Large Drywall Hole Repairs
- Drywall TapeBuddy Tool
Additional Drywall Installation Resources from Amazon.com
 |
 |
Free Home Addition Price Quotes with No Obligation!
Fill out our 3-5 minute quick and easy form, and receive a free price quote on a house addition from one of our prescreened and licensed home addition contractors. This process is free and there is no obligation to continue once you receive your house addition price estimate.

