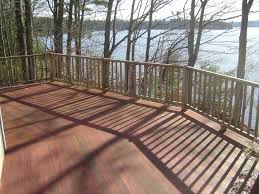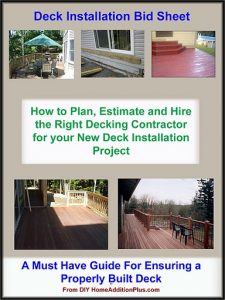Building a Wood Deck Requires Upfront Planning to Ensure a Functional and Aesthetically Attractive Design
By Mark J. Donovan
|
|
Building a deck is an excellent way to extend the living space of your home, albeit on the outside of the home. Building a wood deck starts with planning and evaluating some important considerations, regardless if your hiring a professional contractor or building it yourself. Start your deck planning well in advance of actually pulling out the hammer and buying lumber. A deck should be both aesthetically attractive and functional. It should also complement the home and not dwarf it. In this article I review 5 considerations for building a wood deck that you should evaluate carefully.
First, choose the location and size of your wood deck carefully. It’s important that the deck be located near an ingress/egress of the home, preferably a back or side door where family and friends can easily access it. |
It should also be of a proportion that is adequate for its expected needs but not so large that it appears to consume the home.
Second, consider how you plan to use your deck and its expected frequency of use. If you plan to host outdoor parties on a regular basis you may want to make it larger and use more durable decking material. You’ll also want to do the same if you plan to include a hot tub in the deck design. In addition, consider where you’ll locate the grill and barbeque cooking area and make sure gas and/or electric hookups are nearby. If you plan to use it at night, consider incorporating into the wood deck design lighting and heating. Also, consider incorporating privacy features such as lattice work into the deck design, or shrubs located near it to block out the views of and from the neighbors.
| Third, based upon your planned use of the deck, again carefully consider the size of the deck. Building a wood deck costs a small fortune so you may want to limit its size simply from a budget perspective. Also, again you don’t want to build a deck that is out of proportion with the rest of the home. All this said, how you expect to use the deck should dominate your thought process on determining the necessary size of it. If you do have to make a large deck based upon its expected use, consider a couple of tiers. That’s one of the nice advantages of building a wood deck. For example have the barbeque and dining area on one tier and then the lounging area on another. |  |
The forth area to consider when building a wood deck is the types of construction materials. The structural members should consist of concrete pillars and water resistant framing members. The concrete pillar footings should be located below the frost line for your climate area to ensure the deck does not heave or sink. The size of the footing pads may need to be larger if the deck will be sitting on sandy soil. Also, if building a wood deck with pressure treated or Mahogany decking make sure to use pressure treated lumber for the structural framing.
Also, tying it into the home requires some house siding skills. In addition, you’ll require a building permit. Whether you decided to build the deck yourself or hire a contractor one of you will have to pull the permit. Figure out who will do this before starting the wood deck construction. As part of pulling the construction permit you’ll need to provide a complete set of construction plans.
For help on building a deck, see HomeAdditionPlus.com’s Deck Installation Bid Sheet. The Deck Installation Bid Sheet will teach your how to hire the right deck contractor, and help to ensure that your deck project is completed on time and budget.
Related Information
Additional Deck Building and Design Resources
 |
 |
Get Free Deck Building Price Quotes with No Obligation!
Fill out our 3-5 minute quick and easy form, and receive a free price quote on decks from one of our pre-screened and licensed deck contractors. This process is free and there is no obligation to continue once you receive your decks price estimate.

