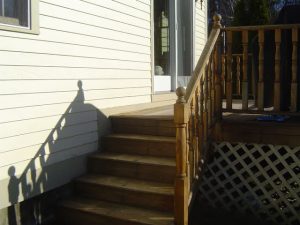Tips on How to Build Deck Stairs
By Mark J. Donovan
|
|
Building deck stairs is one of the more complicated carpentry tasks associated with building decks. Actually building stairs for any application is usually pretty complicated. The complexity of building deck stairs is further exacerbated if you plan to fabricate your own stair stringers. I highly recommend using prefabricated stair stringers when you can get away with it.
Determining the Deck Stair Rise and Run The first step in building deck stairs is to determine the necessary rise and run. |
To do this, measure the height from the finished soil grade to the top of the deck and divide by 7.5 or 8 inches, depending upon your preference on step height and local building codes. Round this number up to the next highest whole number. This calculation will determine the required number of steps necessary for the deck stairs.
To determine the actual riser height divide the height from the ground to the deck surface by the total number of deck steps required.
| To determine the length of the staircase, multiply the depth of the steps by the number of steps. Again depending upon your preferences and local building codes the step depth can vary. This said a stair depth of 10” is a fairly common minimum requirement.
Also determine the width of your deck stairs. Again minimum stair width requirements will vary with local building codes, however a 36” deck stair width is a common minimum requirement. |
 |
Install Concrete Footing Pad for Deck Stair Case
After determining the width and length of the stair case, and how far it will penetrate out into the yard, mark the soil area to install a concrete footing pad. The footing pad should be at least 6 inches thick, and even thicker if you live in northern climates. Make sure to remove the necessary soil so that the footing pad sits flush with the nearby soil grade.
After installing the footing pad you can then move on to the next stage in building deck stairs, fabricating the stair stringers.
Again, if you can work with prefabricated stair stringers you will save yourself a lot of work and hassle. Possibly by building a slightly elevated footing pad you may be able to use prefabricated stair stringers.
Next, shift your framing square down to the point where the last pencil mark line exits off the 2×12 board, to make your next set of pencil marks. Repeat this process along the entire length of the 2×12.
Since the top step is fastened to the deck you do not need a riser. Consequently use your pencil and framing square to create a return line, by drawing a straight line along the mark you created from the corner edge of the board.
On the last deck stair step, create a similar return line. This line will serve as the base of the stair stringer and will rest on the footing pad.
| Once you have the stair stringer traced out, use a skill saw and a hand saw to cut out the triangular sections. Confirm that the stringer fits well up against the deck side wall and the concrete footing pad. Assuming it worked out well, use this stair stringer as a template for tracing and cutting out the other ones.
Once you have cut out all of the deck stair stringers, you can now begin the actual installation process of building deck stairs. Start by attaching the deck stair stringers to the deck using 16 penny galvanized nails. Typically I nail the deck stringers from the back of the deck rim plate and then attach a ledger board to the deck wall, just underneath the deck stringers for additional support. |
|
Building Deck Stair Treads
Once the stringers are up you can then cut the stair treads. Cut the stair treads to the proper width and to a depth that does not exceed greater than 1” beyond the edge of the stair riser. If you need to use multiple boards for each stair tread, install the outer boards first, and the inner boards last. This way you can trim the depths of the inner boards leaving the outer boards as full width boards.
After building deck stairs, you can then move on to building the deck stair railings.
For help on building a deck, see HomeAdditionPlus.com’s Deck Installation Bid Sheet. The Deck Installation Bid Sheet will teach your how to hire the right deck contractor, and help to ensure that your deck project is completed on time and budget.
Related Information
- How to Plan a Deck Building Project
- How to Select the Right Deck Stain Type for your Deck
- How to Refinish a Deck so that it Looks Like New
Additional Deck Building and Design Resources
 |
 |
Get Free Deck Building Price Quotes with No Obligation!
Fill out our 3-5 minute quick and easy form, and receive a free price quote on decks from one of our pre-screened and licensed deck contractors. This process is free and there is no obligation to continue once you receive your decks price estimate.

