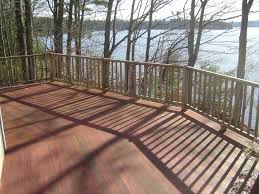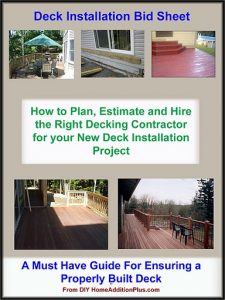Step-by-Step Instructions on How to Build a Deck Addition
By Mark J. Donovan
|
|
Building a deck addition is a major endeavor. If you have aspirations to build a deck make sure to spend some upfront time with the deck design. Deck building also requires the proper construction tools and some serious brawn. One of the first things you need to do when kicking off a deck construction project is deciding upon the type of decking material to use. Pressure treated lumber is cheap and holds up fairly well but can look a little shabby. Composite decking on the other hand holds up very well and looks great, but it is very expensive.
It is also important to consider the size of the framing lumber require. Typically 2×6 to 2×10 framing is used, depending upon the size of the deck. Keep in mind that you will need to pull a permit when building a deck addition and the building inspector will need to review your deck design before issuing a permit. |
Building the Deck Footings and Substructure
Actually building a deck addition starts at the footing level. Deck posts should rest on concrete pillars or footings that are sunk into the ground below the average annual frost line. The deck posts should be mechanically fastened to the concrete pillars or footings.
 |
 |
Next mount the deck posts to the concrete pillars or footings and use temporary braces to hold them in place. Make sure the deck posts are plumb and level. After setting the deck posts, use a mason’s line to mark the level for trimming the deck post heights. Run the mason’s line from the top of the ledger board to each post and mark each post appropriately for cutting. Note that the height of each deck post should be equal to the ledger board minus the depth of the beam or band joist board that will set on the posts.
Use cross beams between deck posts to add additional strength to the deck substructure. Use lag screws or bolts to tie the cross beams into the deck posts.
Installing Deck Floor Joists and Deck Railing Posts
Next install joist hanging brackets, on 16 inch centers, along the length of the ledger board and the beam or band joist. Then slide deck floor joists into the hangers and fastened them with non-corroding type nails.
After installing the deck floor joists, install the deck railing posts. To ensure solid deck railing posts use lap joints and lag screws or carriage bolts to secure the posts to the deck joists. Also, install additional framing blocks around the deck posts for added rigidity.
| Installing Decking
The next step in building a deck addition is to install the decking boards. Start at the side adjacent to the home and work your way outwards. Make sure to properly space each decking board, per the manufacturer’s recommendations. Also, make sure to use non-corrosive fasteners when securing the decking boards to the deck floor joists. Building Deck Stairs If stairs are required in your deck construction project, use pre-fabricated stair stringers if possible. Stair stringers should be fastened to the deck band joist, via a 1 inch wide filler board. The stair stringers should be spaced at 16” centers. |
|
Rest the bottom of the stringers on either a wide concrete pad or on individual concrete pavers. Adjust the height of the pad or pavers accordingly so that the stringers are level across each other. Then fasten decking boards to the stair stringers.
Building Deck Railings
With the deck posts already in place, all you need to do is build the deck railing members to slide in and install between the posts. There are many styles and ways to build deck railings. One of the easiest solutions is to install 2×4 rails between the deck posts near the top and bottom of the posts. Balusters can then be fastened either in between or to the outside edge of the 2×4 rails. If your desire balusters in between the 2×4 rails, first mount the balusters to lattice material, with the balusters properly spaced. Then simply fasten the baluster framework in between the deck rails using non-corroding nails or screws.
With the deck railings in place your deck addition is complete. Simply stain or paint it and it is ready for use.
For help on building a deck, see HomeAdditionPlus.com’s Deck Installation Bid Sheet. The Deck Installation Bid Sheet will teach your how to hire the right deck contractor, and help to ensure that your deck project is completed on time and budget.
Related Information
- Here are a Few Spring Deck Maintenance and Preparation Tips
- The Importance of Installing a Deck Ledger Board Properly
- How to Space Decking Boards
Additional Deck Building and Design Resources
 |
 |
Get Free Deck Building Price Quotes with No Obligation!
Fill out our 3-5 minute quick and easy form, and receive a free price quote on decks from one of our pre-screened and licensed deck contractors. This process is free and there is no obligation to continue once you receive your decks price estimate.

