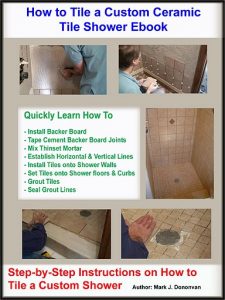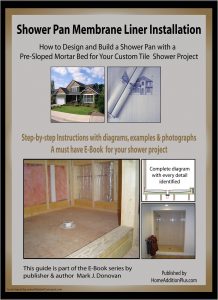How to Frame a Shower Stall that is Structurally Sound and Won’t Lead to Leaks
By Mark J. Donovan
|
|
Custom ceramic tile showers have become the rage with homeowners in recent years. It seems everyone is looking to convert their ordinary shower stall into a private waterfall sanctuary. Part of any custom ceramic tile shower project includes building a shower stall frame structure that can support the mortar shower pan and concrete backer board. If a shower stall is not framed correctly the mortar shower pan may not be installed properly and the shower plumbing fixtures could end up eventually being inadvertently pulled out of the shower walls.
This said, building a shower stall is easy to do if you possess some basic carpentry knowledge. Over the years I have framed many shower stalls. |
Building a shower stall for a custom ceramic tile shower basically involves standard framing techniques. The use of 2×4 and/or 2×6 lumber is typically used to build a shower stall. As with most residential framing, 2×4 vertical wall studs should be placed on 16 inch centers when building a shower stall. The 2×4 wall studs should be fastened to top and bottom 2×4 plates.
Also, if shower handles or shower head sliding bars are to be installed it is important to include blocking in these areas as well.
Make sure that the blocking is installed slightly recessed back so that the fixtures do not protrude out beyond the 2×4 wall studs.
For help on your bathroom remodeling project, see my Bathroom Remodeling Bid Sheet. The Bathroom Remodeling Bid Sheet provides a request for quote checklist section that you can provide to prospective bathroom remodeling contractors. It also includes a comprehensive bathroom remodeling cost breakdown table, in Microsoft Excel format, that allows the contractor to include his projected remodeling costs for every phase of the project.
Related Information
- How to Build a Mortar Shower Pan eBook
- How to Tile a Custom Ceramic Tiled Shower eBook
- Considerations When Installing a Bathroom in a Basement
Additional Bathroom Remodeling Design Resources
 |
 |
Get Free Bathroom Remodeling Price Quotes with No Obligation!
Fill out our 3-5 minute quick and easy form, and receive a free price quote on bathroom remodeling from one of our prescreened and licensed bathroom remodeling contractors. This process is free and there is no obligation to continue once you receive your bathroom renovation price estimate.


