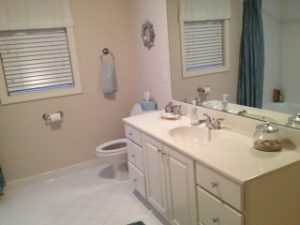Design Tips on How to Remodel a Bathroom
By Mark J. Donovan
|
|
Remodeling a bathroom provides both short and long term benefits, as it can provide instant beauty to an outdated space, and can increase the resale value of your home.
A bathroom remodeling project starts with putting pencil to paper and capturing your bathroom remodeling design ideas. You will need to create a bathroom remodeling floor plan sketch and a list of the features you want to see in your remodeled bathroom. |
A bathroom remodeling project can vary in scope from the installation of a new bathroom into your home, to simply remodeling an existing bathroom. If installing a new bathroom in your home, then you will need to include the location of walls, doors and windows in your new bathroom addition floor plans.
If you are remodeling an existing bathroom than the amount of work required in the development of your plans is less extensive.
Over the years I have completed many bathroom remodeling projects and each varied in complexity. If, for example, your bathroom remodeling design ideas involve the actual construction of a bathroom addition you will need to consider the framing of walls and the location of running drain and vent pipes. Typically you will need to tie these into the existing drain/vent stack. In addition, you will need to consider how plumbing supply lines will be fed into the new bathroom addition.
If, on the other hand, your bathroom remodeling design ideas are much smaller in scope you may be able to avoid framing and the hiring of a plumber altogether.
Structural Bathroom Remodeling Design Ideas for a New Bathroom AdditionIf you plan on carving out a bathroom addition from your existing living space, make sure you make it large enough for the bathroom fixtures desired with sufficient walking space to maneuver in it comfortably. In addition, you may want to check with your local building inspector to make sure you make it to the proper building codes, e.g. for wheel chair accessibility. |
 |
When developing your bathroom addition design floor plans, also consider the use of a 2”x6” wall where the drain/vent stack will be located. Drain/vent stacks are typically 3-4” thick and will not fit in a 2”x4” wall.
Also pay particular attention to the location of the main door, and any closet door. Make sure they can swing open all the way and do not impede on each other or the bathroom fixtures.
General Bathroom Remodeling Design Ideas
Whether you are building a new bathroom addition or simply remodeling an existing bathroom, there are several key bathroom remodeling design ideas you should consider.
Overhead lighting and wall lighting are also important in bathrooms. Overhead lighting provides both general lighting as well as ventilation with the use of bathroom ceiling fans. Wall lighting, positioned on the sides or top of mirrors, provides spot lighting.
Bathroom Mirrors
The use of large bathroom mirrors can make a small space feel large, as well as provide more visibility. Lights should be installed on the sides and/or above them.
Bathroom medicine cabinet chests are also an excellent solution for providing both mirror and storage space.
The use of Bathroom TileMost homebuyers today want to see bathroom tile, if not on the walls, then on the floors. In addition, you may also want to consider the installation of a ceramic tile shower. |
|
Bathroom Wall and Floor Coverings
Wall and floor coverings can be as extensive as installing ceramic tile, to as simple as applying a fresh coat of paint.
The use of small throw rugs, window treatments and wall decorations are other low cost bathroom remodeling design ideas that should be included in your bathroom remodeling plans.
Bathroom Tub and/or Shower Stalls
The old bathtub should be either replaced or refinished. Consider the use of ceramic tile around it to also dress it up.
In regards to a bathroom shower stall, ceramic tile showers are very common in today’s modern bathroom remodeling designs. If you want to include a custom ceramic tile shower in your bathroom remodeling design, make sure to note that a shower membrane liner will need to be installed to prevent the ceramic shower stall from leaking. If this is a bathroom remodeling idea that you want to pursue you will want to take a look at my Shower Pan Membrane Liner Ebook as it provides specific instructions on how to install a shower pan liner.
Replacing the Bathroom Toilet
If your existing toilet works, looks good, and matches the color scheme of your bathroom remodeling design plans, I would honestly consider leaving it alone. Older toilets use more water, but they flush better. The newer models use less water, but clog regularly.
So with these simple bathroom remodeling design ideas you should be able to update your bathroom in short order. Good luck with your bathroom remodeling project!
For help on your bathroom remodeling project, see my Bathroom Remodeling Bid Sheet. The Bathroom Remodeling Bid Sheet provides a request for quote checklist section that you can provide to prospective bathroom remodeling contractors. It also includes a comprehensive bathroom remodeling cost breakdown table, in Microsoft Excel format, that allows the contractor to include his projected remodeling costs for every phase of the project.
Related Information
- How to Hire the Right Bathroom Remodeling Contractor
- Use this Checklist for Your Bathroom Remodeling Project
- Bathroom Design Layout Ideas
Additional Bathroom Remodeling Design Resources
 |
 |
Get Free Bathroom Remodeling Price Quotes with No Obligation!
Fill out our 3-5 minute quick and easy form, and receive a free price quote on bathroom remodeling from one of our prescreened and licensed bathroom remodeling contractors. This process is free and there is no obligation to continue once you receive your bathroom renovation price estimate.


