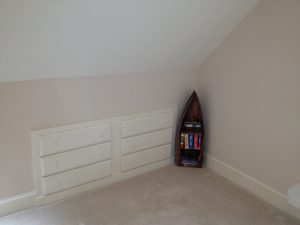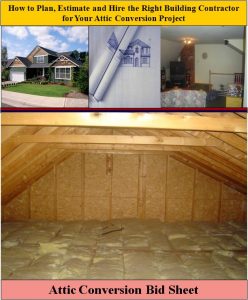Critical Attic Conversion Design Issues that Must be Considered Before any Construction Starts
By Mark J. Donovan
|
|
Does your home need more finished living space and you have limited home remodeling funds? If so, then look up. Your attic may be the perfect place for providing some additional living space in your home. Attic conversions are great for creating an addition bedroom, study, or bonus room. Moreover, unlike a basement there are no water problems to deal with, nor noisy mechanical equipment to contend with like furnaces, pumps, and washing machines and dryers.
Attic conversions, however, do have their own set of problems and specific building code requirements. |
First, not all attics are capable of being converted into finished living spaces. Roof pitch, type of roof framing construction, undersized ceiling joists, and easy access to the attic are just a few of the issues that need to be first considered and planned for with an attic conversion.
| If, for example, the roof pitch is shallow then chances are you’ll have finished room height issues. There are also very specific building codes on ceiling heights and minimum square feet attic areas that may prevent an attic conversion from being constructed. So even if you think you might be able to live with the lower ceiling heights and limited room size, you may not be allowed to finish your attic. Building code requirements state that at least 50% of the height in the finished attic be at least 7 feet tall. |  |
There are also specific minimum glazing (window) area building code requirements. For example, there needs to be a minimum of 8% glazing area relative to the finished attic conversion area. Thus, for a 100 square foot attic conversion floor space, there needs to be 8 square feet of glazed (windowed) area.
Also, if roof trusses were used in the construction of the roof then an attic conversion is most likely not feasible, not without major construction work.
Ingress and egress is another major issue with attic conversion projects. Building code requirements must be met for the installation of properly sized stairs to the finished attic space. For example, the stairs must be 36 inches wide and have a maximum rise height of 7.75 inches and a tread depth of at least 9.5 inches.
Also, when planning an attic conversion project consider putting in knee walls as close as possible to the roof eaves to maximize finished floor space. Often you can install built in cabinets along the knee walls to maximize use in the finished attic space.
Finally, make sure to insulate the attic conversion finished space extremely well, as an attic can be extremely cold during the winter months and extremely hot during the summer months.
For help on Attic Conversion and Attic Renovation Projects, see HomeAdditionPlus.com’s Attic Conversion Bid Sheet. The Attic Conversion Bid sheet will help to ensure that you hire the right contractor so that your attic conversion project is built correctly, on time and budget.
Related Information
- How to Frame an Attic Addition
- How to Finish an Attic
- The Importance of Planning When Remodeling an Attic
Additional Attic Conversion and Home Remodeling Design Resources
 |
 |
Free Home Addition / Attic Conversion Price Quotes with No Obligation!
Fill out our 3-5 minute quick and easy form, and receive a free price quote on a attic conversion from one of our pre-screened and licensed home remodeling contractors. This process is free and there is no obligation to continue once you receive your attic conversion price estimate.

