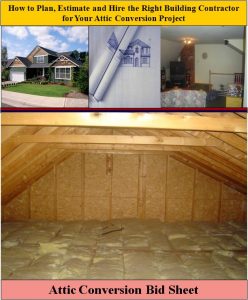How to Adequately Ventilate your Home to Prevent Ice Dams and Roof Shingle Damage
By Mark J. Donovan
|
|
It is critical to keep your home adequately ventilated to protect it from damaging heat. In addition, providing adequate ventilation within the main living area of the home allows chemicals that have out gassed from carpeting and other building materials to escape the home. Attic ventilation, however, is the most vital type of ventilation you need to think about when building a home or even maintaining an existing home.
Inadequate attic ventilation is one of the two main causes of ice damming and roof shingle damage. If moist warm air seeps up into an attic and the attic is not ventilated properly, the warm moist air stays trapped in the attic. |
The warm moist air then melts the underside of the snow pack on your roof which then causes the snow melt water to run down the roof and refreeze at the roof eaves.
| This is how ice dams form. When ice dams form water can back up underneath the shingles and work its way into the attic area. From there the water finds a way down onto the drywall ceilings within your home causing water damage. In addition, as the water refreezes up under the shingles they can become damaged.
Adequate attic ventilation is also necessary during the summer months to keep your home comfortable, to reduce air conditioning energy costs, and to prevent roof shingles from a shortened life span. |
 |
If an attic is not adequately ventilated it is possible for the attic to reach 130 to 140 degrees Fahrenheit during the summer months. This intense attic heat causes the air conditioning system to work much harder, thus leading to higher energy costs. And even with the best of air conditioners, it can be nearly impossible to keep an upper level room cool when it has high temperatures sitting just above it.
For help on Attic Conversion and Attic Renovation Projects, see HomeAdditionPlus.com’s Attic Conversion Bid Sheet. The Attic Conversion Bid sheet will help to ensure that you hire the right contractor so that your attic conversion project is built correctly, on time and budget.
Related Information
- How to Ensure Proper Attic Ventilation
- How to Prevent and Deal with Attic Moisture
- The Importance of Soffit Vents
Additional Attic Conversion and Home Remodeling Design Resources
 |
 |
Free Home Addition / Attic Conversion Price Quotes with No Obligation!
Fill out our 3-5 minute quick and easy form, and receive a free price quote on a attic conversion from one of our pre-screened and licensed home remodeling contractors. This process is free and there is no obligation to continue once you receive your attic conversion price estimate.

