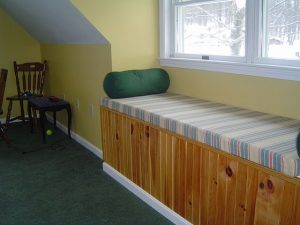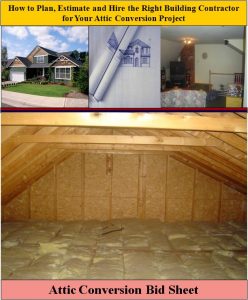Check Local Building Codes before Starting an Attic Conversion Project
By Mark J. Donovan
|
|
Do you have a large unfinished attic space? If so, finishing an attic is a great way to gain more living space in your home. A finished attic can be an ideal location for another bedroom, a home office, or even a game room.
However, before moving forward with converting an attic into finished living space you should check with your local building inspector. There are a few key items that you need to first evaluate before moving forward with finishing your attic. |
Of particular concern are sufficient headroom, ingress/egress access (e.g. stairs/windows), and the structural design of the attic, e.g. the use of roof trusses. Make sure to check local building codes to see what the specific requirements are for finishing an attic in your area.
Though there are some potential financial and logistical advantages in finishing an attic versus building an attached home addition, there are still many items that need to be addressed when converting an attic into finished living space. Besides having adequate headroom height and proper ingress/egress to the attic, you also need to consider heating and cooling, insulation, electrical, bringing in natural light, and even strengthening the floor. Typically the ceiling joists of the lower level are inadequate for supporting the weight of a finished attic living area. Consequently you may need to add reinforcement to the existing ceiling joists when finishing your attic.
| Also, if roof trusses were used in the building of your home, then you will need to have a structural engineer evaluate what you can and cannot do to modify the roof trusses.
Roof trusses are specifically designed for each home, and cutting them can seriously threaten the structural integrity of your home’s roof. If finishing your attic also includes a bathroom, then there are even more challenges to deal with. Installing a bathroom in an attic requires tying in new drain pipes into the home’s existing drain and vent stacks. |
 |
In addition, water supply lines need to be pulled up from the lower levels into the attic.
There is also the logistical issue of getting construction material up into the attic, e.g. 4’x8’ sheets of plywood and drywall, 2×4’s, etc.
Though including shed or dog dormers means cutting into your home’s roof, they can provide additional head room height, let in copious amounts of natural light, and provide the opening you may need for bringing construction material into the attic.
For help on Attic Conversion and Attic Renovation Projects, see HomeAdditionPlus.com’s Attic Conversion Bid Sheet. The Attic Conversion Bid sheet will help to ensure that you hire the right contractor so that your attic conversion project is built correctly, on time and budget.
Related Information on Finishing an Attic
- Finished Attic Costs
- Attic Remodeling Ideas and Considerations
- What to Consider in an Attic Renovation Project
- Why You Should Install an Attic Fan
Additional Attic Conversion and Home Remodeling Design Resources
 |
 |
Free Home Addition / Attic Conversion Price Quotes with No Obligation!
Fill out our 3-5 minute quick and easy form, and receive a free price quote on a attic conversion from one of our pre-screened and licensed home remodeling contractors. This process is free and there is no obligation to continue once you receive your attic conversion price estimate.

