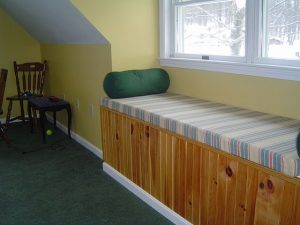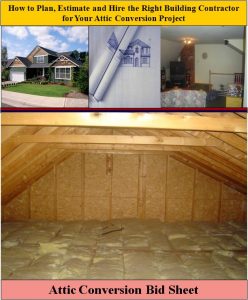Attic Remodeling Ideas and Issues that Should Be Considered Prior to Construction
By Mark J. Donovan
|
|
An attic remodeling project is a great way to utilize unused space. This said, there are many attic remodeling ideas and considerations that you should think about before starting such a project. For example, how will the new attic living space be utilized and is the attic space even capable of supporting a finished living space.
Structural Attic Remodeling Ideas The first step in considering an attic remodeling project is to assess the structural configuration and size of the attic space. |
In particular, it is important to understand potential issues such as headroom clearance heights, and structural support locations and obstructions, such as vent stacks and chimneys. In addition, the ceiling joists also need to be evaluated to see if they can support the extra load of a finished attic. As part of the assessment you may need to call in a contractor or architect to evaluate the structural parts of the attic to see what may need to be reinforced or properly moved to create sufficient space. For example, ceiling rafters are typically not designed to support the weight of a finished attic. In addition, collar ties and bracing lumber commonly obstruct head room height and attic floor space.
| Common attic remodeling ideas that address structural concerns in the attic include adding larger ceiling joists by sistering them to the existing ones, raising collar tie heights, and redistributing the location of bracing members. All of these solutions should be done with the guidance and input of an architect and the local building inspector to preserve the roof integrity and protect the occupants of the home.
Another concern when remodeling an attic is access to the attic. An attic ladder will not cut it. |
 |
Consequently there needs to be sufficient space on the lower level to include the installation of a staircase to the remodeled attic? If there is insufficient space then finishing the attic will not be possible.
Another attic remodeling issue is roof pitch. If the roof pitch is too shallow, even if there are not structural obstructions, there may be insufficient headroom height to constitute an attic living space.
One attic remodeling idea to consider for this type of problem is to bump out a section of the roof and add a dormer. By adding a dormer you may be able to create an adequate living space in the attic, however an architect will need to be involved.
Whether it’s a hot water or hot air heating system, snaking pipe or ductwork up into the attic can be very challenging. It is further exacerbated when it comes to installing air conditioning. Consequently the most practical attic remodeling idea to consider when it comes to HVAC is to install a supplementary and dedicated heating and cooling system in the attic. In addition, windows and/or skylights may want to be considered to help bleed off summer heat and to allow sunlight in.
| Attic Remodeling and Bathroom Considerations
If a bathroom is part of your attic remodeling ideas, there are a number of issues that need to be considered. First, supply and drain pipes need to be brought up to the attic. Not only is it difficult to snake in the plumbing pipes, there may be issues with the size of your existing hot water boiler and the circulator pump. The boiler may be insufficient for the addition of another bathroom, and the head pressure associated with the circulation pump may be inadequate to pump water up to the third level of a home. Consequently the boiler and water circulation pump may need to be supersized. |
|
Second, tubs can be extremely heavy when filled with water. As a result, additional structural support will need to be included underneath the tub area.
Lastly, hauling shower/tub enclosures, and bathroom cabinetry up into an attic can be difficult to impossible to do.
So before starting an attic remodeling project, consider these issues and attic remodeling ideas first. If you do decide to move forward after evaluating these items, chances are your attic remodeling project will go much smoother.
For help on Attic Conversion and Attic Renovation Projects, see HomeAdditionPlus.com’s Attic Conversion Bid Sheet. The Attic Conversion Bid sheet will help to ensure that you hire the right contractor so that your attic conversion project is built correctly, on time and budget.
Related Information
- How to Install Retractable Attic Stairs
- How to Prevent and Deal with Attic Moisture
- Key Items to Consider in an Attic Renovation Project
Additional Attic Conversion and Home Remodeling Design Resources
 |
 |
Free Home Addition / Attic Conversion Price Quotes with No Obligation!
Fill out our 3-5 minute quick and easy form, and receive a free price quote on a attic conversion from one of our pre-screened and licensed home remodeling contractors. This process is free and there is no obligation to continue once you receive your attic conversion price estimate.

