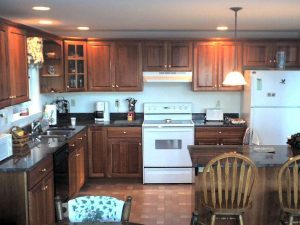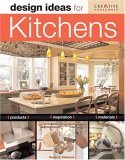A Remodeled Kitchen offers one of the Best Returns on Investment
By Mark J. Donovan
|
|
Making the decision to remodel a kitchen is often one of the best investments a homeowner can make. The kitchen is where families spend much of their waking hours when at home. Kitchens are where people cook, eat, and gather with other family members to discuss the day’s events. As a result of being the center point of homes, most prospective homebuyers highly value remodeled or renovated kitchens. Consequently, kitchen renovations rank high on the ROI home improvement list.
Besides enabling a more functional kitchen with new appliances and cabinetry, a remodeled kitchen also enables its home occupants to feel like they are living in a modern environment and space. |
A kitchen remodeling project should not be considered lightly, however. It is expensive, disruptive, and messy. The disruption to the family can take anywhere from a couple of weeks to longer than a month if not planned out well.
| As just suggested, upfront planning is absolutely essential when making the decision to move forward with a kitchen remodel. The first decision that needs to be made is how much money do you want to spend on it and how will you pay for it. Kitchen remodels can easily cost $50K or more. Yes, you can do it for less but you will need to plan for compromise.
The second major decision to make is how much of the project will you do on your own and whether or not you will hire a general contractor to coordinate and oversee the project. I recommend the latter. |
 |
Remodeling a kitchen is a large home renovation endeavor and unless you have previous home construction and remodeling experience I suggest leaving it to the professionals. This said, you need to at least generate your own kitchen design sketches and visit a kitchen designer to help develop a formal set of plans for your kitchen remodel.
The lighter wood stain colors and glass cabinetry doors help to keep the kitchen brighter and make the room feel larger. Note that it is very important to include accurate dimensional information in your kitchen design sketches, as they are critical for the kitchen cabinetry designer to work up the cabinet and countertop plans. With respect to kitchen appliances, Stainless Steel is in.
| For kitchen flooring, wood and vinyl are popular choices, however tile and stone are also often used. Tile, however, is unforgiving. Drop a plate or heavy object on it, which frequently happens in a kitchen, and you may end up with cracked tiles and having to replace them. Also, if your kitchen remodeling plans do not include radiant floor heating, tile or stone floors can be cold on the bare feet.
While developing your kitchen remodeling sketches also consider any structural changes that you may want to make to the kitchen area, for example moving walls or incorporating a kitchen island or peninsula in the plans. Also think about whether or not any doorways will need to be moved or installed? When sketching out your kitchen design, think triangles. The three points associated with the triangle should be locations for the kitchen’s stove, refrigerator and sink. |
|
A triangle kitchen design ensures a functional kitchen. Also, make sure the kitchen design includes an adequately sized eating area and walking space. Make sure the eating area can support the size table and accompanying chairs necessary to support your family. In regards to the kitchen walking spaces, make sure they are wide enough for two people to pass by each other at the same time.
Finally, take stock in the location of the existing electrical outlets and lighting fixtures. You may need to move or add additional electrical outlets and/or lighting. Keep in mind that a kitchen should be capable of being well lit, and in particular in the specific work areas of a kitchen, such as near the sink, stove, and working countertop areas.
For help on your kitchen remodeling project, see my Kitchen Remodeling Bid Sheet. The Kitchen Remodeling Bid Sheet provides a request for quote checklist section that you can provide to prospective kitchen remodeling contractors. It also includes a comprehensive kitchen remodeling cost breakdown table, in Microsoft Excel format, that allows the contractor to include his projected remodeling costs for every phase of the project.
Related Information
- Use this Free Kitchen Remodeling Checklist
- The Latest in Kitchen Trends
- Small Kitchen Design Ideas and Considerations
Additional Kitchen Remodeling Design Resources
 |
Get Free Kitchen Remodeling Price Quotes with No Obligation!
Fill out our 3-5 minute quick and easy form, and receive a free price quote on kitchen remodeling from one of our prescreened and licensed kitchen remodeling contractors. This process is free and there is no obligation to continue once you receive your kitchen renovation price estimate.

