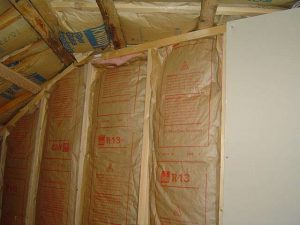How to Properly Insulate your Home
By Mark J. Donovan
|
|
There are several types of home insulation to choose from and the choices can become confusing without some basic understanding of home insulation.
Though there are several major types of home insulation, most have one common factor, an R-value. An R-value is the thermal resistance factor that determines how well a material holds back heat. Typically the thicker the insulation, the higher the R-value and the better insulated is your home. |
For example, in warmer climates 2”x4” wall construction is more prevalent, whereas in colder climates 2”x6” wall construction is more common. Walls constructed using 2”x4” studs can only support rolled insulation with an R-value of R-13, where as walls constructed with 2”x6” studs can support rolled insulation with an R-Value of R-19.
After determining the R-factor required for the areas you want to insulate, you then need to determine what type of home insulation to install. There are four major home insulation types to choose from.
| Rolled Insulation or Batt Insulation
Rolled or batt insulation is made out of fiberglass and is designed to be installed in between standard wall stud, floor joist, or ceiling rafter spacings (e.g. 16 or 24 inches on center). Continues rolls can be cut to required lengths, whereas batts come in pre-cut lengths. Either can be purchased with or without a vapor barrier (Faced or Unfaced) that is fire retardant. Rigid Insulation Rigid insulation is made from plastic foams that are filled with densely packed air cells. They are molded in a variety of standard size sheets. |
 |
They are extremely lightweight and easy to install. They are ideal for providing both thermal and acoustical insulation. Rigid insulation is perfect for insulating exterior foundation walls and interior basement walls. They are also used under cement slabs. Rigid insulation is also used on exterior walls prior to installing some types of home siding.
Rigid insulation also comes in the form of attic baffles or vents to help provide proper airflow in soffit areas of attics. They act to provide an air channel from the soffit vent up towards the ridge vent of an attic.
Sprayed Polyurethane Foam insulation
Sprayed polyurethane foam insulation is typically not for do it yourself home insulation projects. It is typically installed by professionals, in new home construction.
Sprayed polyurethane foam insulation has an excellent R-value compared to other insulation products with the same thickness. As a matter of fact, 2”x4” framed walls insulated with foam insulation can have the same insulation factor as 2”x6” framed walls using rolled insulation. Because it is sprayed in and then expands it seals and insulates even the tiniest of cracks and seams.
The down side of sprayed polyurethane foam insulation, besides the fact that it needs to be professionally installed, is that it is messy. Once the foam has expanded it needs to be shaved down to the thickness of the wall studs. Foam insulation is also more expensive to install than other home insulation types, however, framing a home with 2”x4”s versus 2”x6” stud walls may mitigate the cost. In addition, the higher R-value may reduce your annual heating and cooling bills.
Reflective Insulation Systems
Much of the heat loss or heat absorption associated with a home is due to radiant heat. Reflective insulation systems work by either reflecting radiant heat back into a home, as preferred in winter months, or reflecting it away from the home during summer months.
Reflective insulation systems are typically constructed out of aluminum foil and a backing material, and are used in conjunction with other insulating materials. They typically are more helpful in warmer climates in reflecting the sun’s radiant heat waves away from a home’s living spaces.
Reflective insulation systems are usually employed in between floor joists, roof rafters and/or wall studs. If they are installed such that the reflective material faces and open air space they are classified as a radiant barrier. Radiant barriers are frequently used in crawl spaces and attics. Usually a professional is required to install these types of insulation systems correctly.
For help on building a home addition, see HomeAdditionPlus.com’s Home Addition Bid Sheets. Our Home Addition Bid Sheets provide you with the knowledge and information on how to plan a home addition project, and what to look for when hiring contractors. They also include detailed cost breakdown tables and spreadsheets for estimating your own new home addition building costs.
Related Information
Free Home Addition Price Quotes with No Obligation!
Fill out our 3-5 minute quick and easy form, and receive a free price quote on a house addition from one of our prescreened and licensed home addition contractors. This process is free and there is no obligation to continue once you receive your house addition price estimate.

