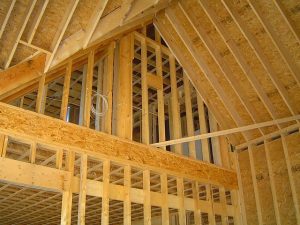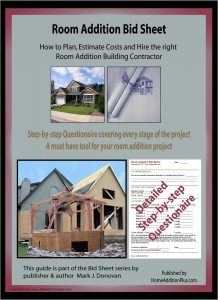Common Roof Framing Construction Methods
By Mark J. Donovan
|
|
The two most common roof framing construction methods are stick roof framing and truss roof framing. In most cases stick framed roofs are constructed on the job site, where as roof trusses are pre-manufactured and delivered to the job site.
Stick Framed Roofs Stick roof framing construction involves the use of individual roof rafters. The roof rafters are attached above the ceiling joists, and between the top plate of exterior walls and the roof ridgeboard, to form a series of triangles along the length of the roof. In many cases horizontal collar ties are fastened between opposite roof rafters to add strength to the roof. |
In addition, when there are long roof rafters involved, horizontal purlins and vertical struts are used to beef up and support the roof rafters. Roof rafters are typically spaced on either 16 or 24 inch centers, and are located directly over wall studs. For stronger roof construction, 16 inch center spacing should be used.
Stick framed roof construction is used on all types of homes, however it is most commonly used on homes with dormers and/or cathedral ceilings.
| Trussed Framed Roofs
Truss roof framing construction involves the use of pre-built triangular shaped trusses. Truss construction consists of several framing members that are tied together via gusset plates. The truss framing members include upper and lower chords, that are respectively similar to roof rafters and ceiling joists employed with stick roof framing construction. In addition, interior web members are fastened in between the upper and lower chords to improve strength. |
 |
For more help on building a home addition, see HomeAdditionPlus.com’s Home Addition Bid Sheets. Our Home Addition Bid Sheets provide you with the knowledge and information on how to plan a home building project, and what to look for when hiring contractors. They also include detailed cost breakdown tables and spreadsheets for estimating your own new home construction building costs.
Related Information
- House Framing and Construction Tips
- How to Repair and/or Replace a Sill Beam
- Engineered Wood I-Beams vs Sawn Lumber for Floor Joists
Additional Framing Resources from Amazon.com
 |
 |
Free Home Addition Price Quotes with No Obligation!
Fill out our 3-5 minute quick and easy form, and receive a free price quote on a house addition from one of our prescreened and licensed home addition contractors. This process is free and there is no obligation to continue once you receive your home addition price estimate.

